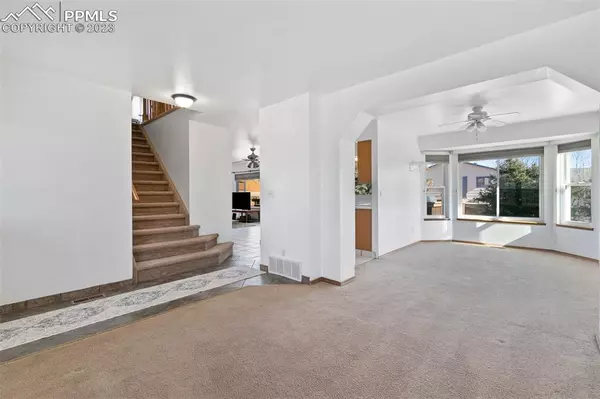$519,000
$529,900
2.1%For more information regarding the value of a property, please contact us for a free consultation.
5 Beds
4 Baths
2,866 SqFt
SOLD DATE : 02/16/2024
Key Details
Sold Price $519,000
Property Type Single Family Home
Sub Type Single Family
Listing Status Sold
Purchase Type For Sale
Square Footage 2,866 sqft
Price per Sqft $181
MLS Listing ID 6341219
Sold Date 02/16/24
Style 2 Story
Bedrooms 5
Full Baths 3
Half Baths 1
Construction Status Existing Home
HOA Y/N No
Year Built 1992
Annual Tax Amount $1,870
Tax Year 2022
Lot Size 7,206 Sqft
Property Description
This move-in ready 2-story home in D20 schools with a view of Pikes Peak features 5 bedrooms, 3-1/2 baths and 3-car garage. If you're looking for 4 bedrooms and a laundry on the upper level, this is the house for you! The main level features a spacious formal living room, formal dining room with bay window, half bath, kitchen with all appliances included, ample cabinet and counter space and a center island. Tile flooring, multiple ceiling fans and a walk-out to an oversized trex deck complete the main level. The family room, open to the kitchen, features a cozy gas fireplace and built-ins. The roomy master suite on the upper level is large enough for a work from home space, if needed, and includes a walk-in closet and attached 5-piece bath. An additional 3 bedrooms, full bath and laundry room with 2-yr old washer/dryer (included) complete the upper level. You will find a large recreation area, 5th bedroom and full bathroom in the finished basement. Enjoy the outdoors in the expansive, fenced backyard with mature trees. Entertain family and friends on the 32'x16' trex deck. Bonus... the patio furniture and BBQ grill are included!!! This home is in the D20 school district and within walking distance of Pioneer Elementary School. NO HOA, LOW TAXES, new roof in 2023, 2-yr old furnace and A/C, all carpets just cleaned. Don't miss this great home! Move in and enjoy!!
Location
State CO
County El Paso
Area Woodland Hills Village
Interior
Interior Features 5-Pc Bath, Vaulted Ceilings
Cooling Ceiling Fan(s), Central Air
Flooring Carpet, Ceramic Tile
Fireplaces Number 1
Fireplaces Type Gas, Main, One
Laundry Electric Hook-up, Upper
Exterior
Garage Attached
Garage Spaces 3.0
Fence Rear
Utilities Available Cable, Electricity, Natural Gas, Telephone
Roof Type Composite Shingle
Building
Lot Description Level, Mountain View, View of Pikes Peak
Foundation Full Basement
Water Municipal
Level or Stories 2 Story
Finished Basement 88
Structure Type Wood Frame
Construction Status Existing Home
Schools
School District Academy-20
Others
Special Listing Condition Not Applicable
Read Less Info
Want to know what your home might be worth? Contact us for a FREE valuation!

Our team is ready to help you sell your home for the highest possible price ASAP


"My job is to find and attract mastery-based agents to the office, protect the culture, and make sure everyone is happy! "






