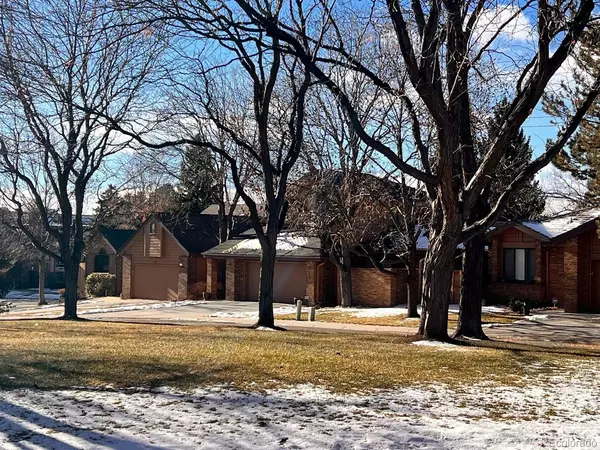$755,000
$775,000
2.6%For more information regarding the value of a property, please contact us for a free consultation.
4 Beds
4 Baths
4,197 SqFt
SOLD DATE : 02/20/2024
Key Details
Sold Price $755,000
Property Type Single Family Home
Sub Type Single Family Residence
Listing Status Sold
Purchase Type For Sale
Square Footage 4,197 sqft
Price per Sqft $179
Subdivision Tamarac Hills
MLS Listing ID 5441457
Sold Date 02/20/24
Bedrooms 4
Full Baths 2
Half Baths 1
Three Quarter Bath 1
Condo Fees $395
HOA Fees $395/mo
HOA Y/N Yes
Abv Grd Liv Area 2,389
Originating Board recolorado
Year Built 1983
Annual Tax Amount $2,522
Tax Year 2022
Lot Size 6,098 Sqft
Acres 0.14
Property Description
A classic, lovely, and beautifully maintained home in the desirable Tamarac Hills community. It's a spacious 2-story home with a finished basement and a MAIN FLOOR PRIMARY BEDROOM with 5-piece bath. Enjoy your morning coffee and personal time in the very private patio off the primary bedroom. * You'll love the wide-plank real wood flooring in most of the main floor, and quality carpet elsewhere. * The laundry and a half-bath are in a hallway across from the primary bedroom. * The main floor also has a dining room/living room area with gas fireplace and an equally large great room holding the updated kitchen/family room/breakfast nook. * From there access the 16'x23' deck and backyard. * It's a patio home, so the yard does not require much maintenance other than your own flowers. * Vaulted ceilings, a skylight, and a wall of windows makes it very light and open. * Plantation shutters throughout the main level add beauty and privacy when desired. * A small loft with built-in shelves and a desk, along with two good-sized bedrooms and a Jack and Jill bath complete the upstairs. * The completely finished basement has a large bedroom with egress window and a huge closet that has been used as an office. * Check out the storage shelves on rails that give extra storage area without taking up more space. * The bonus room has room for multiple activites and could easily be an apartment for adult children or other family members. It has a small sink, a mini-refrigerator, and a counter-top microwave. * Another finished bonus room is also used for storage. * * Access to the Front Door and the back yard is on the south side of the house--very private. * The owner replaced the roof last Fall. * The HOA has a pool & tennis/pickleball court, and maintains the front yard. They paint the house every 5 years (2023 was the last time for this home. * The 2-car garage has a workbench and multiple cabinets for storage. A small storage shed holds garden tools.
Location
State CO
County Denver
Zoning R-1
Rooms
Basement Finished, Full
Main Level Bedrooms 1
Interior
Interior Features Ceiling Fan(s), Eat-in Kitchen, Five Piece Bath, Granite Counters, Jack & Jill Bathroom, Jet Action Tub, Primary Suite, Vaulted Ceiling(s), Walk-In Closet(s), Wet Bar
Heating Forced Air, Natural Gas
Cooling Central Air
Flooring Carpet, Tile, Wood
Fireplaces Number 1
Fireplaces Type Gas Log, Living Room
Fireplace Y
Appliance Bar Fridge, Dishwasher, Disposal, Dryer, Gas Water Heater, Microwave, Oven, Range, Refrigerator, Washer
Exterior
Garage Concrete, Dry Walled
Garage Spaces 2.0
Roof Type Composition
Total Parking Spaces 2
Garage Yes
Building
Lot Description Greenbelt, Level
Foundation Concrete Perimeter
Sewer Public Sewer
Water Public
Level or Stories Two
Structure Type Brick,Frame
Schools
Elementary Schools Holm
Middle Schools Hamilton
High Schools Thomas Jefferson
School District Denver 1
Others
Senior Community No
Ownership Individual
Acceptable Financing Cash, Conventional, FHA, VA Loan
Listing Terms Cash, Conventional, FHA, VA Loan
Special Listing Condition None
Read Less Info
Want to know what your home might be worth? Contact us for a FREE valuation!

Our team is ready to help you sell your home for the highest possible price ASAP

© 2024 METROLIST, INC., DBA RECOLORADO® – All Rights Reserved
6455 S. Yosemite St., Suite 500 Greenwood Village, CO 80111 USA
Bought with Compass - Denver

"My job is to find and attract mastery-based agents to the office, protect the culture, and make sure everyone is happy! "






