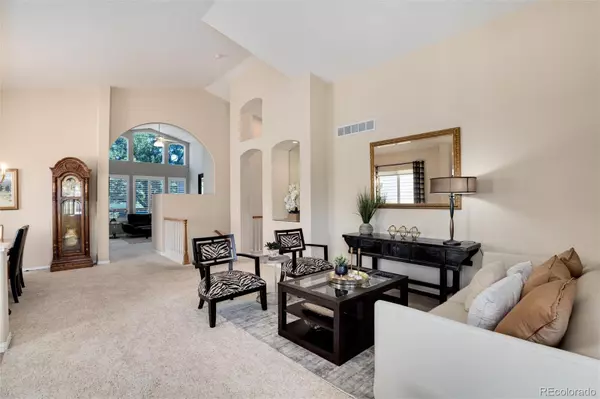$785,000
$785,000
For more information regarding the value of a property, please contact us for a free consultation.
4 Beds
3 Baths
3,302 SqFt
SOLD DATE : 02/20/2024
Key Details
Sold Price $785,000
Property Type Single Family Home
Sub Type Single Family Residence
Listing Status Sold
Purchase Type For Sale
Square Footage 3,302 sqft
Price per Sqft $237
Subdivision Highlands Ranch
MLS Listing ID 9689378
Sold Date 02/20/24
Style Traditional
Bedrooms 4
Full Baths 2
Three Quarter Bath 1
Condo Fees $165
HOA Fees $55/qua
HOA Y/N Yes
Abv Grd Liv Area 2,102
Originating Board recolorado
Year Built 1999
Annual Tax Amount $2,918
Tax Year 2022
Lot Size 0.260 Acres
Acres 0.26
Property Description
Discover the tranquility of ranch-style living on a peaceful cul-de-sac in this inviting home with a sprawling oversized backyard, boasting mature trees that create a natural oasis of privacy. With three bedrooms on the main level and an additional private bedroom in the expansive basement, this residence offers the perfect blend of comfort and space.
As you step through the front door, be welcomed by the grandeur of vaulted ceilings that set the tone for the open and airy floor plan. The main level features a formal living and dining room, providing an elegant backdrop for gatherings and everyday living. Large windows invite an abundance of natural light, creating a warm and inviting atmosphere throughout the space.
Descend to the lower level, where an entertainer's paradise awaits. The spacious basement is an ideal canvas for hosting parties or providing ample room for children to play and explore. The fourth bedroom, tucked away for added privacy, becomes a perfect haven for guests or a tranquil retreat.
Beyond the confines of this charming abode, relish the convenience of its location. Close proximity to schools, shopping, and easy highway access ensures that daily necessities and recreational pursuits are always within reach.
Location
State CO
County Douglas
Zoning PDU
Rooms
Basement Bath/Stubbed, Finished, Full
Main Level Bedrooms 3
Interior
Interior Features Breakfast Nook, Ceiling Fan(s), Eat-in Kitchen, Five Piece Bath, Granite Counters, High Ceilings, High Speed Internet, Kitchen Island, Open Floorplan, Pantry, Primary Suite, Smoke Free, Vaulted Ceiling(s), Walk-In Closet(s)
Heating Forced Air
Cooling Central Air
Flooring Carpet, Tile
Fireplaces Number 1
Fireplaces Type Family Room, Gas
Fireplace Y
Appliance Dishwasher, Disposal, Gas Water Heater, Oven, Range
Exterior
Exterior Feature Private Yard
Garage Concrete, Oversized
Garage Spaces 2.0
Fence Full
Utilities Available Cable Available, Electricity Connected, Internet Access (Wired)
Roof Type Composition
Total Parking Spaces 2
Garage Yes
Building
Lot Description Cul-De-Sac, Irrigated, Landscaped, Many Trees, Sprinklers In Front, Sprinklers In Rear
Foundation Structural
Sewer Public Sewer
Water Public
Level or Stories One
Structure Type Brick,Frame
Schools
Elementary Schools Heritage
Middle Schools Mountain Ridge
High Schools Mountain Vista
School District Douglas Re-1
Others
Senior Community No
Ownership Individual
Acceptable Financing Cash, Conventional, FHA, VA Loan
Listing Terms Cash, Conventional, FHA, VA Loan
Special Listing Condition None
Read Less Info
Want to know what your home might be worth? Contact us for a FREE valuation!

Our team is ready to help you sell your home for the highest possible price ASAP

© 2024 METROLIST, INC., DBA RECOLORADO® – All Rights Reserved
6455 S. Yosemite St., Suite 500 Greenwood Village, CO 80111 USA
Bought with HomeSmart

"My job is to find and attract mastery-based agents to the office, protect the culture, and make sure everyone is happy! "






