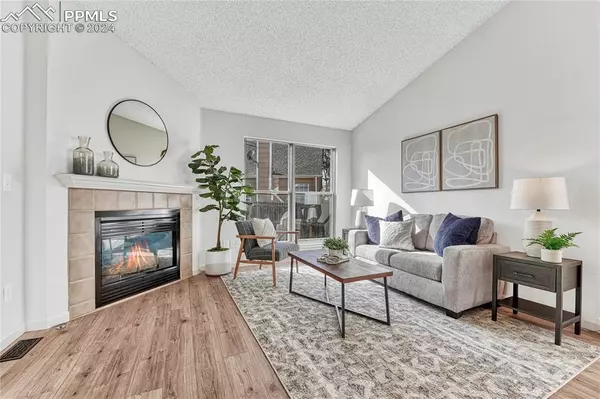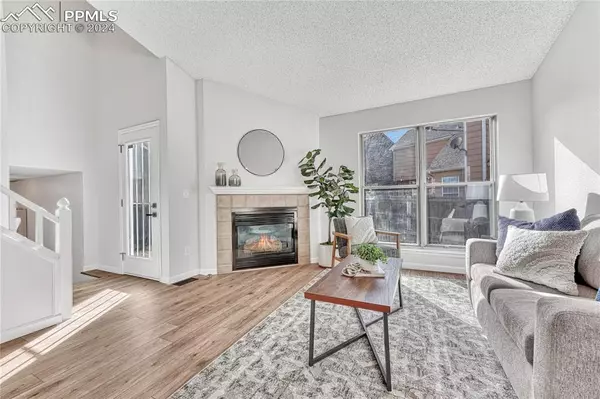$475,000
$450,000
5.6%For more information regarding the value of a property, please contact us for a free consultation.
3 Beds
3 Baths
1,640 SqFt
SOLD DATE : 02/23/2024
Key Details
Sold Price $475,000
Property Type Single Family Home
Sub Type Single Family
Listing Status Sold
Purchase Type For Sale
Square Footage 1,640 sqft
Price per Sqft $289
MLS Listing ID 5167068
Sold Date 02/23/24
Style Tri-Level
Bedrooms 3
Half Baths 1
Three Quarter Bath 2
Construction Status Existing Home
HOA Y/N No
Year Built 1990
Annual Tax Amount $2,308
Tax Year 2022
Lot Size 3,420 Sqft
Property Description
Welcome Home! Located in the beautiful community of Green Valley Ranch, this established 1640 sq/ft 3-bedroom, 3-bathroom home located on a quiet cul-de-sac is just ideal. This home has been updated throughout, from the outside-in. All new exterior paint enlightens the cute covered front porch. Step inside to high vaulted ceilings and a new open concept kitchen, dining and living area. The kitchen has been completely remodeled with custom cabinetry, all new matte black hardware, newer stainless steel appliances, new lighting, new sink, and new LVP flooring throughout main level. Enjoy the comfort of the gas fireplace to keep you warm in those cold months. The whole interior has been professionally painted from the baseboards to the doors and all the bathroom cabinets. Take a few steps down from the main level to great mud room area, 1/2 bath and nice sized 2-car garage. Downstairs you will find a nice sized family room, with new carpet and access to storage and the laundry area. Upstairs you will find all 3 bedrooms, a full bath, and the primary en-suite bedroom all with new carpet. All bathrooms have been updated with new vanities, shower/tub hardware and finished counter-tops. Within walking distance to neighborhood parks and close proximity to shopping and restaurants. Very convenient access to DIA, light rail and easy access to I-70. Come take a look today!
Location
State CO
County Denver
Area Green Valley Ranch
Interior
Interior Features 9Ft + Ceilings, Vaulted Ceilings
Cooling None
Flooring Carpet, Wood Laminate
Fireplaces Number 1
Fireplaces Type Gas, Main
Laundry Basement, Electric Hook-up
Exterior
Garage Attached
Garage Spaces 2.0
Fence Rear
Utilities Available Cable, Electricity, Natural Gas
Roof Type Composite Shingle
Building
Lot Description Cul-de-sac
Foundation Other
Water Municipal
Level or Stories Tri-Level
Structure Type Framed on Lot
Construction Status Existing Home
Schools
School District Denver County 1
Others
Special Listing Condition Broker Owned
Read Less Info
Want to know what your home might be worth? Contact us for a FREE valuation!

Our team is ready to help you sell your home for the highest possible price ASAP


"My job is to find and attract mastery-based agents to the office, protect the culture, and make sure everyone is happy! "






