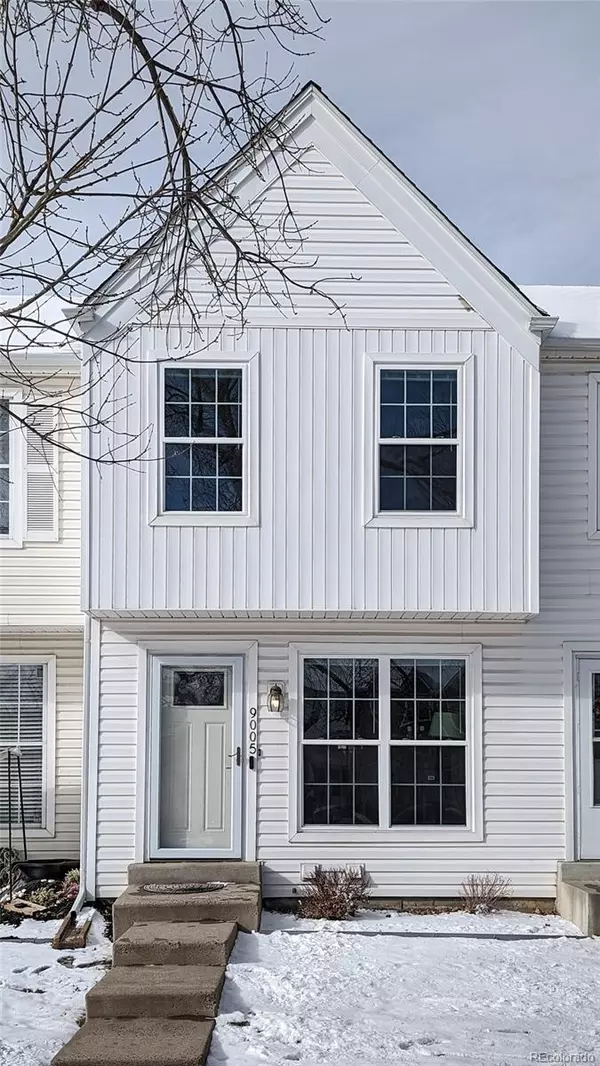$349,000
$349,000
For more information regarding the value of a property, please contact us for a free consultation.
2 Beds
2 Baths
1,036 SqFt
SOLD DATE : 02/28/2024
Key Details
Sold Price $349,000
Property Type Townhouse
Sub Type Townhouse
Listing Status Sold
Purchase Type For Sale
Square Footage 1,036 sqft
Price per Sqft $336
Subdivision San Francisco West
MLS Listing ID 9416522
Sold Date 02/28/24
Bedrooms 2
Full Baths 1
Half Baths 1
Condo Fees $220
HOA Fees $220/mo
HOA Y/N Yes
Abv Grd Liv Area 1,036
Originating Board recolorado
Year Built 1981
Annual Tax Amount $1,525
Tax Year 2022
Property Description
**Sellers offering $3k carpet allowance** • Charming townhouse perfect for Buyers looking to upgrade or make homeownership dreams a reality! • Tons of updates and over 1000 sqft, this property is the perfect starter home and ideal for pet owners! • Step inside and be welcomed by the bright and flowing floor plan with newer vinyl flooring throughout main level. • Spacious living room is basked in natural light from the large windows. Complete with wood burning fireplace and floor-to-ceiling stone surround. • Newly replaced windows throughout (2021) newer front entrance storm door (2021) ensuring energy efficiency and added security. • Recently renovated primary bathroom adds a modern elegance to the home w/ custom subway tile, updated vanity, newer lighting/fixtures, and tile flooring. • Eat-in Kitchen has newer stainless steel appliances (2021), ample counter space with bar seating, lots of natural light, and a separate dining room area. • Rear entrance door provides easy access from the kitchen to the back patio, ideal for grilling. • Private back patio is fenced with a gate leading to large community green space which makes taking out your dog or garbage cans a breeze. • Spacious primary bedroom has dual closets, large windows, overhead fan, and en-suite entrance to the updated primary bathroom. • Stackable washer/dryer included, conveniently located on upper level. • Second sizable bedroom overlooks the community greenbelt. • 1 reserved parking space and 1 guest parking permit. • Roof replaced in 2019. • Lots of storage • The community pool is just steps away from the townhouse. • Easy access to Hampden and just a short drive to C-470. • Ideal location for walking or taking the dogs out as Jefferson Green Park right across the street. Just a short walk away is gorgeous Bear Creek Greenbelt and Nature Preserve with over 350 acres of open park space, walking trails, fishing ponds, and wildlife viewing. • Easy access to Highway 285 and 470 •
Location
State CO
County Jefferson
Rooms
Basement Crawl Space
Interior
Heating Forced Air
Cooling Air Conditioning-Room
Flooring Carpet, Tile, Vinyl
Fireplaces Type Living Room, Wood Burning
Fireplace N
Appliance Dishwasher, Disposal, Dryer, Microwave, Oven, Range, Range Hood, Refrigerator, Washer
Laundry In Unit
Exterior
Roof Type Composition
Total Parking Spaces 2
Garage No
Building
Lot Description Greenbelt
Sewer Public Sewer
Level or Stories Two
Structure Type Frame,Vinyl Siding
Schools
Elementary Schools Bear Creek
Middle Schools Carmody
High Schools Bear Creek
School District Jefferson County R-1
Others
Senior Community No
Ownership Individual
Acceptable Financing Cash, Conventional, FHA, VA Loan
Listing Terms Cash, Conventional, FHA, VA Loan
Special Listing Condition None
Pets Description Cats OK, Dogs OK, Number Limit
Read Less Info
Want to know what your home might be worth? Contact us for a FREE valuation!

Our team is ready to help you sell your home for the highest possible price ASAP

© 2024 METROLIST, INC., DBA RECOLORADO® – All Rights Reserved
6455 S. Yosemite St., Suite 500 Greenwood Village, CO 80111 USA
Bought with Compass - Denver

"My job is to find and attract mastery-based agents to the office, protect the culture, and make sure everyone is happy! "






