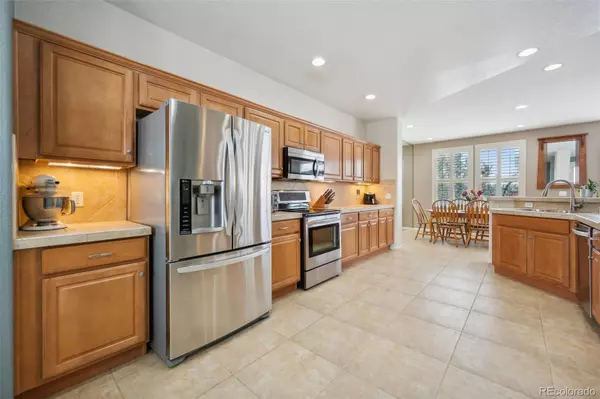$760,000
$760,000
For more information regarding the value of a property, please contact us for a free consultation.
3 Beds
4 Baths
3,200 SqFt
SOLD DATE : 03/01/2024
Key Details
Sold Price $760,000
Property Type Single Family Home
Sub Type Single Family Residence
Listing Status Sold
Purchase Type For Sale
Square Footage 3,200 sqft
Price per Sqft $237
Subdivision Quincy Lake
MLS Listing ID 1514297
Sold Date 03/01/24
Style Contemporary
Bedrooms 3
Full Baths 2
Half Baths 1
Three Quarter Bath 1
Condo Fees $62
HOA Fees $62/mo
HOA Y/N Yes
Abv Grd Liv Area 2,146
Originating Board recolorado
Year Built 2004
Annual Tax Amount $3,918
Tax Year 2022
Lot Size 6,534 Sqft
Acres 0.15
Property Description
Step into splendor with this exquisite former model home boasting a bright and open floor plan, filled with delightful extras. Throughout the entire home, plantation shutters provide an elegant touch, while surround sound enhances the ambiance. The main floor bathes in natural light, featuring a chef's dream eat-in kitchen with an abundance of cabinets, expansive countertop space, a pantry, and a perfectly laid-out breakfast bar. The living room is a cozy retreat with built-ins, a gas fireplace, and sun-drenched windows. Upstairs, discover three inviting bedrooms, including a primary bedroom with a lavish 5-piece bath, bidet, and a generously-sized walk-in closet. The spacious loft, adorned with built-ins, could easily transform into a fourth bedroom. The open finished basement is an entertainer's paradise, complete with a wet bar, beverage fridge, gaming area and a fantastic entertainment space for a home theater experience. The basement bathroom is thoughtfully designed with both a toilet and a urinal. Step outside onto the stamped concrete patio, perfect for BBQs, and enjoy the extra deep backyard. The insulated 3-car garage is a handyman's dream, featuring built-in cabinets and peg boards. Just three doors down, a large community park awaits. Take a stroll to Harriman Reservoir using the associated walking path, where you can indulge in nature, bird watching, fishing, or simply relish the beauty of the great Colorado outdoors. Bonus save on your ever increasing electric bill with a 4.16 kW solar system. Convenience is key – your new home is just minutes away from all the shopping and dining amenities you desire. Don't miss the opportunity to make this stunning property your own!
Location
State CO
County Jefferson
Zoning P-D
Rooms
Basement Finished, Sump Pump
Interior
Interior Features Built-in Features, Ceiling Fan(s), Eat-in Kitchen, Entrance Foyer, Five Piece Bath, High Speed Internet, Open Floorplan, Primary Suite, Radon Mitigation System, Smart Thermostat, Smoke Free, Sound System, Tile Counters, Walk-In Closet(s), Wet Bar
Heating Forced Air, Natural Gas
Cooling Central Air
Flooring Carpet, Tile
Fireplaces Number 1
Fireplaces Type Gas, Gas Log, Living Room
Fireplace Y
Appliance Bar Fridge, Dishwasher, Disposal, Gas Water Heater, Microwave, Oven, Range, Refrigerator, Self Cleaning Oven, Sump Pump
Laundry In Unit
Exterior
Exterior Feature Private Yard
Garage Concrete, Insulated Garage
Garage Spaces 3.0
Fence Full
Utilities Available Cable Available, Electricity Available, Electricity Connected, Internet Access (Wired), Natural Gas Available, Natural Gas Connected, Phone Available
Roof Type Composition
Total Parking Spaces 3
Garage Yes
Building
Lot Description Irrigated, Landscaped, Level, Sprinklers In Front, Sprinklers In Rear
Foundation Concrete Perimeter
Sewer Public Sewer
Water Public
Level or Stories Two
Structure Type Cement Siding,Frame,Stone
Schools
Elementary Schools Blue Heron
Middle Schools Carmody
High Schools Bear Creek
School District Jefferson County R-1
Others
Senior Community No
Ownership Individual
Acceptable Financing Cash, Conventional, FHA, VA Loan
Listing Terms Cash, Conventional, FHA, VA Loan
Special Listing Condition None
Pets Description Cats OK, Dogs OK
Read Less Info
Want to know what your home might be worth? Contact us for a FREE valuation!

Our team is ready to help you sell your home for the highest possible price ASAP

© 2024 METROLIST, INC., DBA RECOLORADO® – All Rights Reserved
6455 S. Yosemite St., Suite 500 Greenwood Village, CO 80111 USA
Bought with Berkshire Hathaway HomeServices Elevated Living RE

"My job is to find and attract mastery-based agents to the office, protect the culture, and make sure everyone is happy! "






