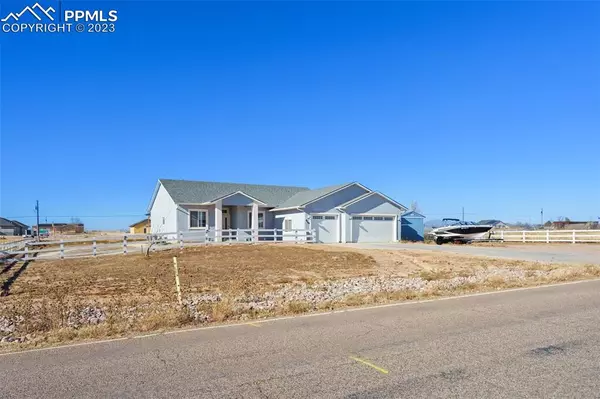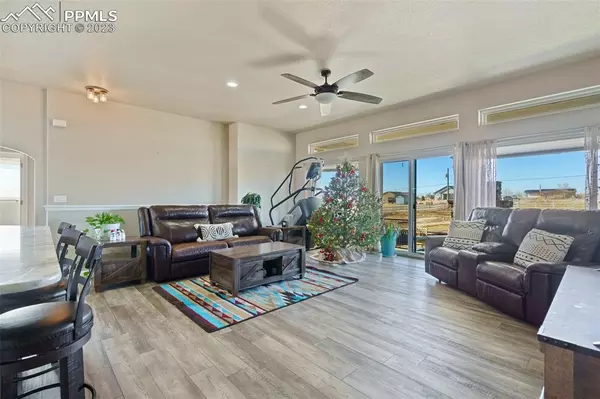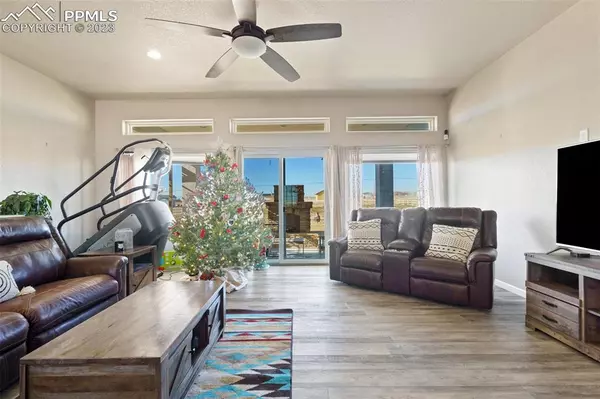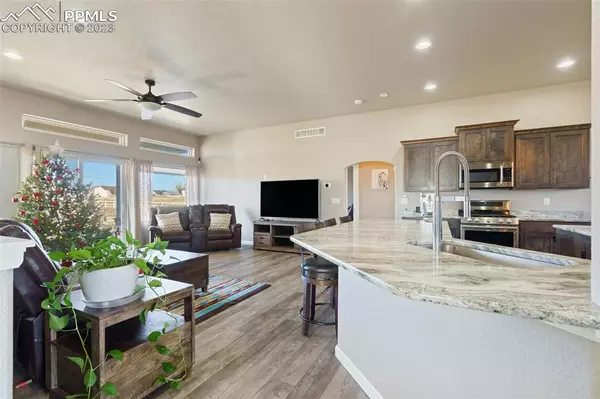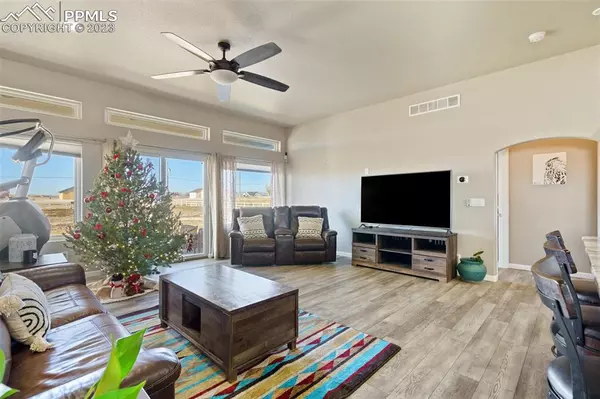$593,000
$598,999
1.0%For more information regarding the value of a property, please contact us for a free consultation.
5 Beds
3 Baths
3,966 SqFt
SOLD DATE : 03/06/2024
Key Details
Sold Price $593,000
Property Type Single Family Home
Sub Type Single Family
Listing Status Sold
Purchase Type For Sale
Square Footage 3,966 sqft
Price per Sqft $149
MLS Listing ID 3473205
Sold Date 03/06/24
Style Ranch
Bedrooms 5
Full Baths 2
Three Quarter Bath 1
Construction Status Existing Home
HOA Y/N No
Year Built 2017
Annual Tax Amount $3,177
Tax Year 2022
Lot Size 1.050 Acres
Property Description
Welcome to this modernly designed, open floorpan custom home! As soon as you walk in you are greeted by tall ceilings and a very functional landing space. As you continue you have two bedrooms on the left separated by a full bathroom and closet. Moving through the home you have the living room, kitchen and dining room that all flow together! The owner suite is just off the kitchen and living room and is extremely spacious with a gorgeous 5 piece ensuite bathroom that connects to the custom finished master closet with floor to ceiling built in shelves and hanging racks and continues to a secondary entrance to the laundry room! The Kitchen boasts stainless steel applicants and beautiful granite countertops. From the living room you can walkout to the back covered patio where there is an awesome built in stone surrounded gas fireplace and massive built in Traeger smoker! Heading down to the basement you'll be immediately "wowed" by the tall ceilings and massive entertainment space complete with a full wet bar complimented by a built in microwave, wine cooler, and fridge drawer and freezer drawer. In the basement you'll find 3 large bedrooms, an office, a gorgeously finished 3/4 bathroom and tons of extra storage space. A list of awesome extras include a built in wall safe in the basement, a large 3 car garage, an ample sized storage shed on the side of the home and raised garden beds along the side of the home just to name a few! You wont want to miss this home!
Location
State CO
County Pueblo
Area Pueblo West
Interior
Cooling Ceiling Fan(s), Central Air
Flooring Luxury Vinyl
Laundry Main
Exterior
Garage Attached
Garage Spaces 3.0
Utilities Available Electricity Connected, Natural Gas
Roof Type Other
Building
Lot Description See Prop Desc Remarks
Foundation Full Basement
Water Municipal
Level or Stories Ranch
Finished Basement 99
Structure Type Framed on Lot
Construction Status Existing Home
Schools
School District Pueblo-70
Others
Special Listing Condition Not Applicable
Read Less Info
Want to know what your home might be worth? Contact us for a FREE valuation!

Our team is ready to help you sell your home for the highest possible price ASAP


"My job is to find and attract mastery-based agents to the office, protect the culture, and make sure everyone is happy! "


