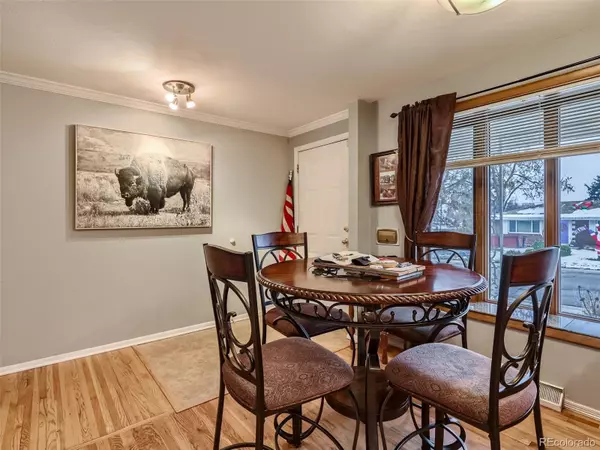$690,500
$690,500
For more information regarding the value of a property, please contact us for a free consultation.
3 Beds
3 Baths
2,615 SqFt
SOLD DATE : 03/06/2024
Key Details
Sold Price $690,500
Property Type Single Family Home
Sub Type Single Family Residence
Listing Status Sold
Purchase Type For Sale
Square Footage 2,615 sqft
Price per Sqft $264
Subdivision Bear Valley
MLS Listing ID 5369520
Sold Date 03/06/24
Bedrooms 3
Full Baths 2
Three Quarter Bath 1
HOA Y/N No
Abv Grd Liv Area 1,345
Originating Board recolorado
Year Built 1962
Annual Tax Amount $2,331
Tax Year 2022
Lot Size 0.280 Acres
Acres 0.28
Property Description
Welcome to this wonderful 3-bedroom, 3-bathroom ranch nestled in the sought-after Bear Valley community! The main level boasts pristine hardwood floors and elegant crown molding throughout. With three bedrooms, two tastefully remodeled bathrooms, a kitchen featuring stainless steel appliances and granite countertops, bay windows, a spacious living room with a fireplace, and French doors leading to both the sunroom and covered patio, this home is an ideal space for entertaining. The lower level offers a generous family room, a full bath, bar area, a large bedroom, and plenty of storage.
Situated on a spacious landscaped corner lot, this residence provides breathtaking mountain views. Additionally, it includes a 2-car attached garage and a custom 5-car detached shop. The detached shop is a dream for car enthusiasts. This home's location is perfect, with close proximity to Pinehurst Gulf and Country Club, the prestigious Mullen High School, Red Rocks, and downtown. There is also RV parking, and solar, and a new roof being installed. Don't miss out on the opportunity to own this stunning home – it's sure to be snatched up quickly!
Location
State CO
County Denver
Zoning S-SU-F
Rooms
Basement Full
Main Level Bedrooms 2
Interior
Interior Features Ceiling Fan(s), Eat-in Kitchen, Granite Counters, High Speed Internet, Primary Suite, Solid Surface Counters, Hot Tub, Wet Bar, Wired for Data
Heating Forced Air, Solar
Cooling Central Air
Flooring Carpet, Tile, Wood
Fireplaces Number 1
Fireplaces Type Family Room
Fireplace Y
Appliance Dishwasher, Disposal, Oven, Refrigerator
Exterior
Exterior Feature Garden, Private Yard
Garage Spaces 6.0
Utilities Available Electricity Connected, Internet Access (Wired), Natural Gas Connected, Phone Connected
Roof Type Composition
Total Parking Spaces 6
Garage Yes
Building
Lot Description Corner Lot, Level
Sewer Public Sewer
Level or Stories One
Structure Type Brick,Frame,Wood Siding
Schools
Elementary Schools Traylor Academy
Middle Schools Dsst: College View
High Schools John F. Kennedy
School District Denver 1
Others
Senior Community No
Ownership Individual
Acceptable Financing Cash, Conventional, FHA, VA Loan
Listing Terms Cash, Conventional, FHA, VA Loan
Special Listing Condition None
Read Less Info
Want to know what your home might be worth? Contact us for a FREE valuation!

Our team is ready to help you sell your home for the highest possible price ASAP

© 2024 METROLIST, INC., DBA RECOLORADO® – All Rights Reserved
6455 S. Yosemite St., Suite 500 Greenwood Village, CO 80111 USA
Bought with Brokers Guild Homes

"My job is to find and attract mastery-based agents to the office, protect the culture, and make sure everyone is happy! "






