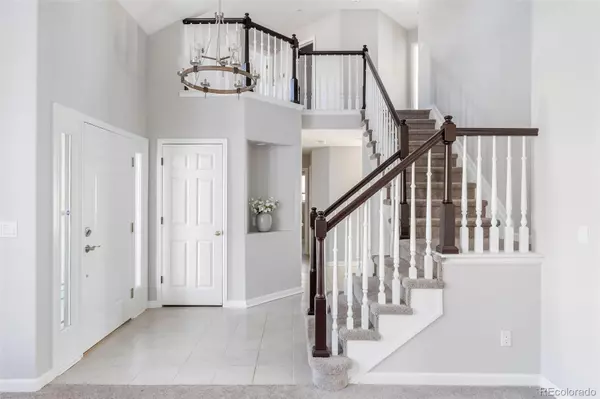$1,400,000
$1,295,000
8.1%For more information regarding the value of a property, please contact us for a free consultation.
4 Beds
4 Baths
3,305 SqFt
SOLD DATE : 03/07/2024
Key Details
Sold Price $1,400,000
Property Type Single Family Home
Sub Type Single Family Residence
Listing Status Sold
Purchase Type For Sale
Square Footage 3,305 sqft
Price per Sqft $423
Subdivision Golden
MLS Listing ID 4940969
Sold Date 03/07/24
Bedrooms 4
Full Baths 2
Half Baths 1
Three Quarter Bath 1
Condo Fees $100
HOA Fees $8/ann
HOA Y/N Yes
Abv Grd Liv Area 2,210
Originating Board recolorado
Year Built 1996
Annual Tax Amount $4,646
Tax Year 2022
Lot Size 8,712 Sqft
Acres 0.2
Property Description
Welcome to Golden! Experience the epitome of the perfect location and luxury living, whether you're working from home or commuting to Downtown Denver or Boulder. Wake up to breathtaking sunrises from your spacious primary suite, then indulge in your morning coffee on the deck. Cap off your day on the expansive backyard deck, boasting unparalleled views of the city lights, CSM, and the majestic foothills!
This meticulously crafted home features a stunningly remodeled kitchen, a generously sized main bedroom complemented by a luxurious ensuite bathroom, an inviting loft area perfect for work or play, and a spacious 3-bay garage. The professionally landscaped yard adds to the allure of this property.
The possibilities are endless in the WALKOUT basement, complete with a kitchen, family room, bathroom, and bedroom. With its separate entrance, it presents an ideal rental opportunity or guest suite. The elementary school & a nice little park are just steps away. Say hello to endless entertainment options, from nearby restaurants, breweries, and parks to world-class biking and hiking trails, the Golden recreation center, and even Clear Creek tubing—all just a short stroll away!
Get ready to fall in love with your new lifestyle—schedule your viewing today! Check out the fly through tour at
https://vimeo.com/913762790?share=copy
Location
State CO
County Jefferson
Zoning res
Rooms
Basement Finished, Full, Walk-Out Access
Interior
Interior Features Breakfast Nook, Ceiling Fan(s), Eat-in Kitchen, Five Piece Bath, High Ceilings, In-Law Floor Plan, Kitchen Island, Open Floorplan, Pantry, Primary Suite, Quartz Counters, Vaulted Ceiling(s), Walk-In Closet(s), Wet Bar
Heating Forced Air
Cooling Evaporative Cooling
Flooring Carpet, Tile, Wood
Fireplaces Number 1
Fireplaces Type Family Room
Fireplace Y
Appliance Dishwasher, Disposal, Dryer, Gas Water Heater, Oven, Range, Range Hood, Refrigerator, Washer
Laundry In Unit
Exterior
Exterior Feature Balcony, Private Yard
Garage Spaces 3.0
Fence Full
Utilities Available Cable Available, Electricity Connected, Natural Gas Connected
View City, Mountain(s)
Roof Type Composition
Total Parking Spaces 3
Garage Yes
Building
Sewer Public Sewer
Water Public
Level or Stories Two
Structure Type Brick,Frame,Wood Siding
Schools
Elementary Schools Mitchell
Middle Schools Bell
High Schools Golden
School District Jefferson County R-1
Others
Senior Community No
Ownership Individual
Acceptable Financing Cash, Conventional, Jumbo, VA Loan
Listing Terms Cash, Conventional, Jumbo, VA Loan
Special Listing Condition None
Pets Description Yes
Read Less Info
Want to know what your home might be worth? Contact us for a FREE valuation!

Our team is ready to help you sell your home for the highest possible price ASAP

© 2024 METROLIST, INC., DBA RECOLORADO® – All Rights Reserved
6455 S. Yosemite St., Suite 500 Greenwood Village, CO 80111 USA
Bought with Living Room Real Estate

"My job is to find and attract mastery-based agents to the office, protect the culture, and make sure everyone is happy! "






