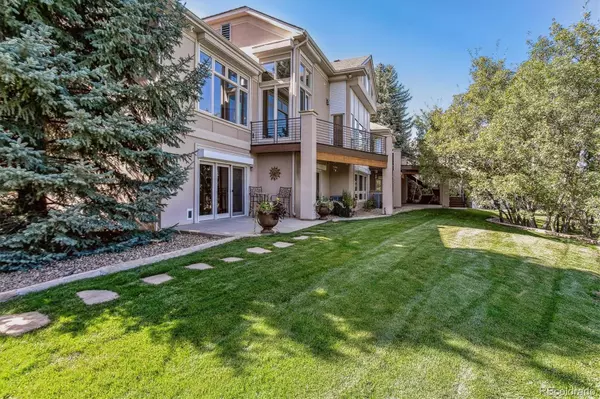$1,050,000
$1,125,000
6.7%For more information regarding the value of a property, please contact us for a free consultation.
4 Beds
6 Baths
6,298 SqFt
SOLD DATE : 03/08/2024
Key Details
Sold Price $1,050,000
Property Type Single Family Home
Sub Type Single Family Residence
Listing Status Sold
Purchase Type For Sale
Square Footage 6,298 sqft
Price per Sqft $166
Subdivision Plum Creek
MLS Listing ID 2248393
Sold Date 03/08/24
Style Traditional
Bedrooms 4
Full Baths 2
Half Baths 3
Three Quarter Bath 1
Condo Fees $157
HOA Fees $157/mo
HOA Y/N Yes
Abv Grd Liv Area 3,858
Originating Board recolorado
Year Built 1994
Annual Tax Amount $5,427
Tax Year 2023
Lot Size 0.320 Acres
Acres 0.32
Property Description
This exquisite, well-kept home is situated on the 13th fairway of Plum Creek Golf Course. You will need to see this home to believe the high level of finished, upgrades, and sophisticated design! As you walk into this home, the grand entrance frames the Great Room and makes a fabulous impression. The beautiful kitchen is a gourmet delight...cherry cabinets, custom built-ins, slab granite counters, double ovens, microwave, two dishwashers, window treatments plus a butler's pantry area/bar with sink and stained and leaded glass. The main floor master is so warm and welcoming...a true retreat with two closets, custom cabinetry, generous space, a fireplace, a walk out to the deck & golf course plus an expansive bath! This level also includes a den with a private patio and a formal dining room. Main floor laundry with sink, closet, cabinets, and walks into the garage. The upper level has 3 spacious bedrooms, all with walk-in closets, one with a private bath, plus a wonderful view of the Great Room, looking down to the main level. The basement is fully finished with an additional office and private 1/2 bath, a family room plus a small kitchenette, separate room that could be used for a craft, workout, or game room. Unbelievable space, separate storage, built-in vacuum system, walk-out to the backyard plus additional room that could be a workshop. Numerous decks and terraces allow for a great indoor/outdoor lifestyle. Heated 3-car finished garage, drip systems, flagstone pathways, 6-panel doors, there is just too much to mention. Check out the motorized window shutters that provide privacy! The features and custom finish this home offers are so significant that you must schedule a private tour to fully appreciate every detail.
Location
State CO
County Douglas
Zoning PD
Rooms
Basement Finished, Full, Walk-Out Access
Main Level Bedrooms 1
Interior
Interior Features Ceiling Fan(s), Central Vacuum, Eat-in Kitchen, Five Piece Bath, Jack & Jill Bathroom, Jet Action Tub, Kitchen Island, Primary Suite, Smoke Free, Vaulted Ceiling(s), Walk-In Closet(s), Wet Bar
Heating Forced Air, Natural Gas
Cooling Central Air
Flooring Carpet, Tile
Fireplaces Number 2
Fireplaces Type Bedroom, Great Room, Living Room, Primary Bedroom
Fireplace Y
Appliance Bar Fridge, Cooktop, Dishwasher, Disposal, Double Oven, Dryer, Microwave, Refrigerator, Self Cleaning Oven, Washer, Wine Cooler
Exterior
Garage Concrete, Heated Garage
Garage Spaces 3.0
Utilities Available Electricity Connected, Natural Gas Connected
Roof Type Composition
Total Parking Spaces 3
Garage Yes
Building
Lot Description Cul-De-Sac, Landscaped, On Golf Course, Sprinklers In Front, Sprinklers In Rear
Foundation Slab
Sewer Public Sewer
Water Public
Level or Stories Two
Structure Type Rock,Stucco
Schools
Elementary Schools South Street
Middle Schools Mesa
High Schools Douglas County
School District Douglas Re-1
Others
Senior Community No
Ownership Individual
Acceptable Financing Cash, Conventional
Listing Terms Cash, Conventional
Special Listing Condition None
Pets Description Cats OK, Dogs OK
Read Less Info
Want to know what your home might be worth? Contact us for a FREE valuation!

Our team is ready to help you sell your home for the highest possible price ASAP

© 2024 METROLIST, INC., DBA RECOLORADO® – All Rights Reserved
6455 S. Yosemite St., Suite 500 Greenwood Village, CO 80111 USA
Bought with Compass - Denver

"My job is to find and attract mastery-based agents to the office, protect the culture, and make sure everyone is happy! "


