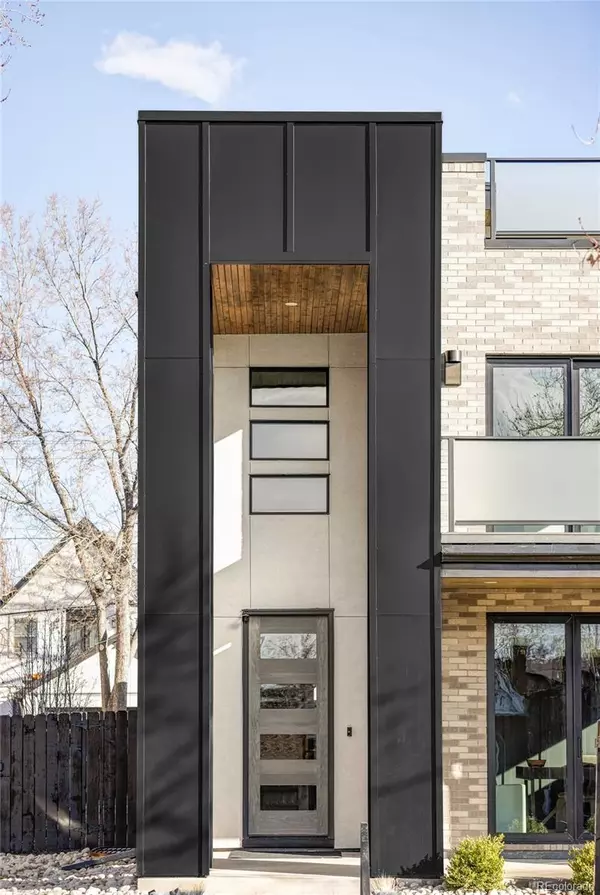$2,325,000
$2,399,000
3.1%For more information regarding the value of a property, please contact us for a free consultation.
5 Beds
5 Baths
4,258 SqFt
SOLD DATE : 03/11/2024
Key Details
Sold Price $2,325,000
Property Type Single Family Home
Sub Type Single Family Residence
Listing Status Sold
Purchase Type For Sale
Square Footage 4,258 sqft
Price per Sqft $546
Subdivision Washington Park
MLS Listing ID 8792917
Sold Date 03/11/24
Style Contemporary
Bedrooms 5
Full Baths 3
Half Baths 2
HOA Y/N No
Abv Grd Liv Area 3,068
Originating Board recolorado
Year Built 2024
Annual Tax Amount $2,895
Tax Year 2022
Lot Size 4,791 Sqft
Acres 0.11
Property Description
Wash Park Stunner by KGN Denver*Spectacular 4-level new construction residence featuring designer finishes throughout by Kim Layne Interiors*Incredible 3rd level with wet bar & roof deck with jaw-dropping mountain views*The dramatic 2-story entryway leads into the open main floor with soaring ceilings, exposed beams & beautiful white oak hardwood floors*Gorgeous kitchen features waterfall quartz counters, oversized island, flat panel soft-close cabinets, pantry & designer appliances including Wolf gas range with vent hood*Family room with gas fireplace & sliders leading to the large back patio with no maintenance turf offers wonderful indoor/outdoor living*Formal dining room with bar & drink cooler*Handsome study with closet & sliders leading to the front porch*Stylish powder room & mud room with built-in storage round out the main floor*A truly rare 723 sq.ft. 3-car garage with 11-ft ceilings & 10-ft garage doors*Luxurious primary suite offers a private balcony with mountain views, walk-in closet, 5-piece bath with soaking tub, walk-in shower with dual showerheads & attached laundry room*Two more 2nd floor bedrooms with walk-in closets & full attached Jack & Jill bath*Full finished basement with 10-ft ceilings features a large rec room wired for surround sound, wet bar with wine fridge, two more conforming bedrooms, full bath & storage room*The large private roof deck is hot tub ready & elevated above the surrounding homes for breathtaking views of the Rocky Mountains*Indoor/outdoor whole house sound system with built-in speakers*Dual zoned HVAC*New 6-ft stained cedar privacy fence*The stucco, brick & wood siding exterior gives this home a striking curb appeal*Amazing location walking distance to Wash Park, shopping, dining & light rail*Whole Foods Market at the end of the block*Conveniently located near Cherry Creek, DU, Platt Park & Downtown Denver*Complete & ready for immediate occupancy*Come make this extraordinary brand new Wash Park house your new home today.
Location
State CO
County Denver
Zoning U-SU-B
Rooms
Basement Finished, Full
Interior
Interior Features Audio/Video Controls, Built-in Features, Ceiling Fan(s), Entrance Foyer, Five Piece Bath, High Ceilings, High Speed Internet, Jack & Jill Bathroom, Kitchen Island, Open Floorplan, Pantry, Primary Suite, Quartz Counters, Sound System, Walk-In Closet(s), Wet Bar, Wired for Data
Heating Forced Air, Natural Gas
Cooling Central Air
Flooring Carpet, Tile, Wood
Fireplaces Number 1
Fireplaces Type Family Room, Gas
Fireplace Y
Appliance Bar Fridge, Dishwasher, Disposal, Microwave, Oven, Range, Range Hood, Refrigerator, Sump Pump, Tankless Water Heater, Wine Cooler
Exterior
Exterior Feature Balcony, Private Yard
Garage Concrete, Exterior Access Door, Oversized, Oversized Door
Garage Spaces 3.0
View City, Mountain(s)
Roof Type Membrane
Total Parking Spaces 3
Garage No
Building
Lot Description Irrigated, Landscaped, Level, Near Public Transit
Foundation Slab
Sewer Public Sewer
Level or Stories Three Or More
Structure Type Brick,Frame,Stucco,Wood Siding
Schools
Elementary Schools Lincoln
Middle Schools Grant
High Schools South
School District Denver 1
Others
Senior Community No
Ownership Corporation/Trust
Acceptable Financing Cash, Conventional, FHA, Jumbo, VA Loan
Listing Terms Cash, Conventional, FHA, Jumbo, VA Loan
Special Listing Condition None
Read Less Info
Want to know what your home might be worth? Contact us for a FREE valuation!

Our team is ready to help you sell your home for the highest possible price ASAP

© 2024 METROLIST, INC., DBA RECOLORADO® – All Rights Reserved
6455 S. Yosemite St., Suite 500 Greenwood Village, CO 80111 USA
Bought with The Agency - Denver

"My job is to find and attract mastery-based agents to the office, protect the culture, and make sure everyone is happy! "






