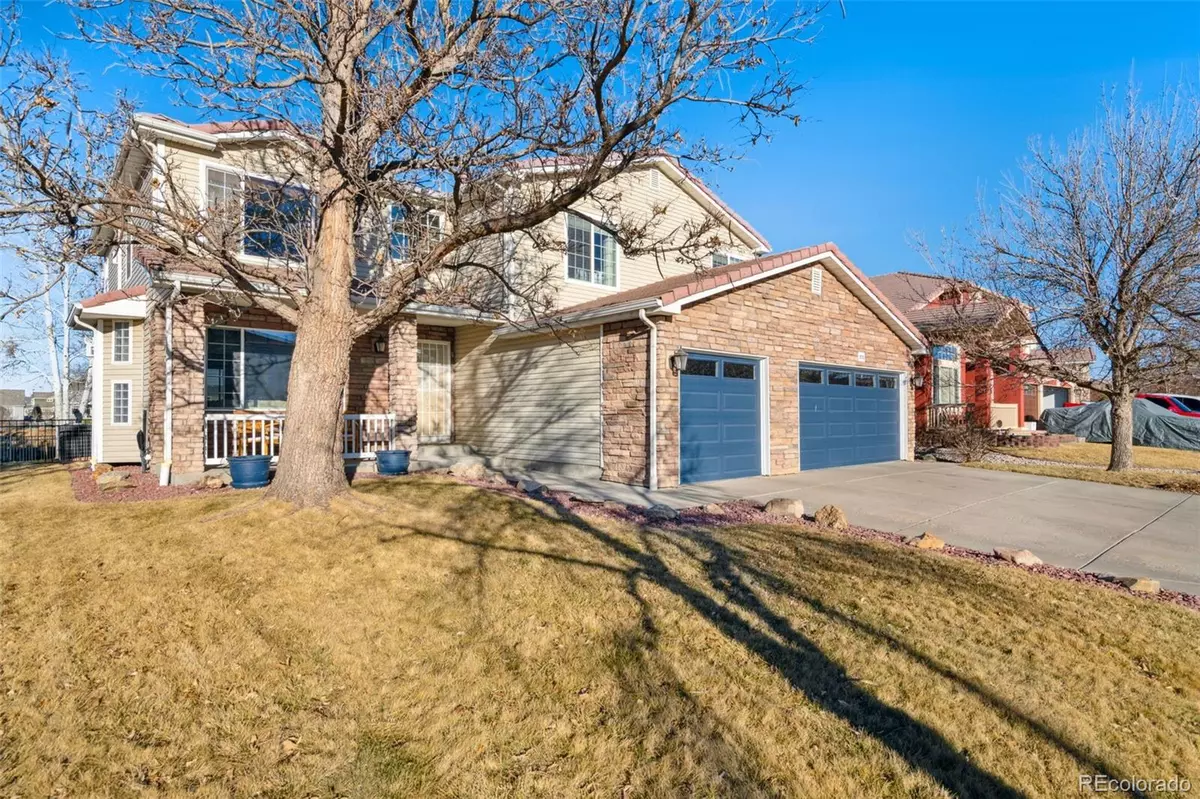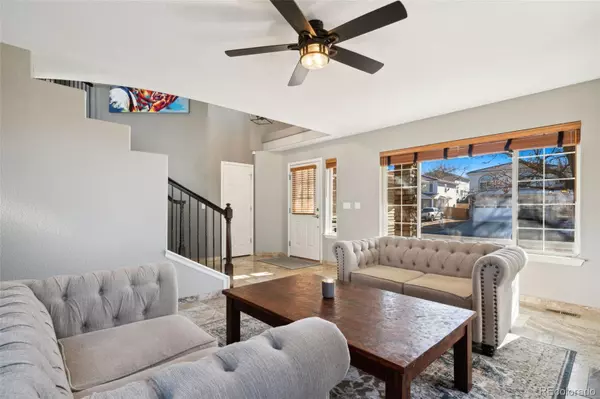$670,000
$680,000
1.5%For more information regarding the value of a property, please contact us for a free consultation.
4 Beds
4 Baths
3,600 SqFt
SOLD DATE : 03/12/2024
Key Details
Sold Price $670,000
Property Type Single Family Home
Sub Type Single Family Residence
Listing Status Sold
Purchase Type For Sale
Square Footage 3,600 sqft
Price per Sqft $186
Subdivision Green Valley Ranch
MLS Listing ID 5727909
Sold Date 03/12/24
Style Traditional
Bedrooms 4
Full Baths 2
Half Baths 1
Three Quarter Bath 1
HOA Y/N No
Abv Grd Liv Area 2,994
Originating Board recolorado
Year Built 2001
Annual Tax Amount $4,785
Tax Year 2022
Lot Size 7,405 Sqft
Acres 0.17
Property Description
Welcome Home! Experience luxury living in this beautifully updated 4-bedroom, 4-bathroom home overlooking the 8th Green of Green Valley Ranch Golf Club. Boasting modern amenities and exquisite finishes, this residence offers a spacious and inviting atmosphere making it great for entertaining. The large gourmet kitchen features top-of-the-line appliances and an eat-in nook as well there is a large formal dining room. Enjoy cozy nights by the fireplace in both the living room and the family room. The grand staircase leads you to a large loft and 3 secondary bedrooms, while the primary suite with it's own fireplace for cool nights provides a private retreat with spa-like bathroom and huge walk-in closet. You will love the gorgeous travertine tile floors on the main level and the recently updated hickory floors on the upper level. Don't overlook the oversized 3 car garage with room for a workshop or hobby area. Take in panoramic views from the expansive windows and relax on the patio overlooking the open view of manicured greens. With meticulous attention to detail, this home combines elegance and comfort, creating an ideal haven for you to start making memories in right away. Don't miss this beautiful property!
Location
State CO
County Denver
Zoning R-MU-20
Rooms
Basement Finished, Partial
Interior
Interior Features Breakfast Nook, Ceiling Fan(s), Eat-in Kitchen, Entrance Foyer, Five Piece Bath, Granite Counters, High Speed Internet, Kitchen Island, Open Floorplan, Primary Suite, Smart Thermostat, Walk-In Closet(s), Wired for Data
Heating Forced Air
Cooling Central Air
Flooring Wood
Fireplaces Number 3
Fireplaces Type Family Room, Living Room, Primary Bedroom
Fireplace Y
Appliance Convection Oven, Cooktop, Dishwasher, Disposal, Double Oven, Gas Water Heater, Humidifier, Microwave, Refrigerator, Self Cleaning Oven
Laundry In Unit
Exterior
Exterior Feature Dog Run
Garage Concrete, Oversized, Tandem
Garage Spaces 3.0
Fence Full
Utilities Available Cable Available, Electricity Available, Electricity Connected, Internet Access (Wired), Natural Gas Connected, Phone Available, Phone Connected
View Golf Course, Meadow
Roof Type Concrete
Total Parking Spaces 3
Garage Yes
Building
Lot Description Irrigated, Landscaped, Level, On Golf Course, Open Space, Sprinklers In Front, Sprinklers In Rear
Foundation Slab
Sewer Public Sewer
Water Public
Level or Stories Two
Structure Type Frame
Schools
Elementary Schools Highline Academy Charter School
Middle Schools Dr. Martin Luther King
High Schools Dsst: Green Valley Ranch
School District Denver 1
Others
Senior Community No
Ownership Individual
Acceptable Financing Cash, Conventional, FHA, VA Loan
Listing Terms Cash, Conventional, FHA, VA Loan
Special Listing Condition None
Pets Description Cats OK, Dogs OK
Read Less Info
Want to know what your home might be worth? Contact us for a FREE valuation!

Our team is ready to help you sell your home for the highest possible price ASAP

© 2024 METROLIST, INC., DBA RECOLORADO® – All Rights Reserved
6455 S. Yosemite St., Suite 500 Greenwood Village, CO 80111 USA
Bought with Kentwood Real Estate City Properties

"My job is to find and attract mastery-based agents to the office, protect the culture, and make sure everyone is happy! "






