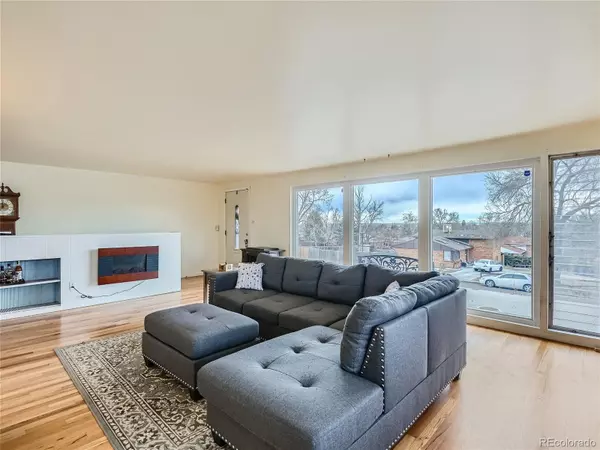$426,000
$419,000
1.7%For more information regarding the value of a property, please contact us for a free consultation.
2 Beds
2 Baths
1,440 SqFt
SOLD DATE : 03/13/2024
Key Details
Sold Price $426,000
Property Type Single Family Home
Sub Type Single Family Residence
Listing Status Sold
Purchase Type For Sale
Square Footage 1,440 sqft
Price per Sqft $295
Subdivision Coronado Sub
MLS Listing ID 6527879
Sold Date 03/13/24
Bedrooms 2
Full Baths 2
HOA Y/N No
Abv Grd Liv Area 1,440
Originating Board recolorado
Year Built 1958
Annual Tax Amount $1,901
Tax Year 2022
Lot Size 0.270 Acres
Acres 0.27
Property Description
Welcome to The Summit House. This beautiful home with picturesque mountain and city views boasts a spacious 2-bedroom, 2-bathroom layout of 1958 vintage. The house retains original charm and character, including a kitchen with metal mid-century cabinets, giving it a retro feel that is sure to delight. As you move through the house, the hardwood floors in the living room offer a warm and inviting atmosphere. The home is perched on top of 0.27 acres, giving you plenty of space to enjoy the outdoors. Large, updated windows throughout the house allow tons of natural light to flood the interior and provide stunning views of the surrounding area. The newer AC unit ensures that you stay comfortable no matter the weather. The house offers plenty of cabinet storage and two sheds, giving you ample space to store all of your belongings. The stainless-steel appliances in the kitchen are a great addition to this classic home, and the brand-new furnace replaced in January 2024 ensures that you stay cozy on chilly nights. The sewer line was also replaced in 2020, giving you peace of mind and a worry-free experience. This mid-century gem has everything you need to make it your dream home. With its original kitchen, hardwood floors, and tons of storage, this house is full of charm and character. The large lot and massive windows provide ample natural light and stunning views, while the newer AC unit and furnace ensure your comfort year-round. Don't miss out on the opportunity to own this beautiful piece of history!
***This home is being sold as-is with peace of mind knowing it features a brand-new HVAC system plus a newer A/C unit, hot water heater, windows and sewer line.
Location
State CO
County Adams
Zoning R-1-C
Rooms
Basement Crawl Space
Main Level Bedrooms 2
Interior
Heating Forced Air
Cooling Central Air
Flooring Laminate, Wood
Fireplace N
Appliance Gas Water Heater, Microwave, Oven, Range, Refrigerator
Laundry In Unit
Exterior
Exterior Feature Private Yard
Fence Full
Utilities Available Cable Available, Electricity Available, Natural Gas Available
View City, Mountain(s)
Roof Type Composition
Total Parking Spaces 2
Garage No
Building
Sewer Public Sewer
Water Public
Level or Stories One
Structure Type Brick,Frame,Stone
Schools
Elementary Schools Coronado Hills
Middle Schools Thornton
High Schools Thornton
School District Adams 12 5 Star Schl
Others
Senior Community No
Ownership Individual
Acceptable Financing Cash, Conventional, FHA, VA Loan
Listing Terms Cash, Conventional, FHA, VA Loan
Special Listing Condition None
Read Less Info
Want to know what your home might be worth? Contact us for a FREE valuation!

Our team is ready to help you sell your home for the highest possible price ASAP

© 2024 METROLIST, INC., DBA RECOLORADO® – All Rights Reserved
6455 S. Yosemite St., Suite 500 Greenwood Village, CO 80111 USA
Bought with Keller Williams Preferred Realty

"My job is to find and attract mastery-based agents to the office, protect the culture, and make sure everyone is happy! "






