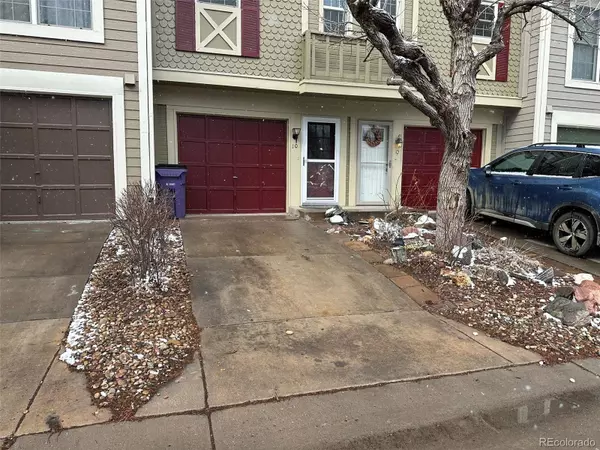$301,000
$270,000
11.5%For more information regarding the value of a property, please contact us for a free consultation.
2 Beds
2 Baths
1,102 SqFt
SOLD DATE : 03/26/2024
Key Details
Sold Price $301,000
Property Type Townhouse
Sub Type Townhouse
Listing Status Sold
Purchase Type For Sale
Square Footage 1,102 sqft
Price per Sqft $273
Subdivision Indian Creek
MLS Listing ID 2648840
Sold Date 03/26/24
Bedrooms 2
Full Baths 1
Half Baths 1
Condo Fees $331
HOA Fees $331/mo
HOA Y/N Yes
Abv Grd Liv Area 1,102
Originating Board recolorado
Year Built 1983
Annual Tax Amount $1,506
Tax Year 2022
Lot Size 435 Sqft
Acres 0.01
Property Description
Calling all handy home buyers and investors - this is a great as-is opportunity! Enter from the first level and you'll find an entrance to your large 1 car garage, bonus flex room, laundry room, and door to the back patio. Upstairs you'll see the amazing open floorplan with large kitchen, dining area, living room, gas fireplace, and sliding glass doors to your private balcony. One more floor up is the 2 bedrooms and full bathroom. The community has a pool and the location is amazing - so close to restaurants, coffee shops, grocery stores, parks, schools, shopping and entertainment. Jump on this opportunity before someone else does!
Location
State CO
County Denver
Zoning R-4
Rooms
Basement Partial
Interior
Interior Features Ceiling Fan(s)
Heating Forced Air
Cooling Other
Flooring Laminate, Tile
Fireplaces Number 1
Fireplaces Type Living Room
Fireplace Y
Appliance Dishwasher, Disposal, Microwave, Oven, Refrigerator
Laundry In Unit, Laundry Closet
Exterior
Exterior Feature Balcony
Garage Spaces 1.0
Utilities Available Cable Available, Electricity Available
Roof Type Composition
Total Parking Spaces 2
Garage Yes
Building
Sewer Public Sewer
Water Public
Level or Stories Multi/Split
Structure Type Frame
Schools
Elementary Schools Mcmeen
Middle Schools Hill
High Schools George Washington
School District Denver 1
Others
Senior Community No
Ownership Corporation/Trust
Acceptable Financing Cash
Listing Terms Cash
Special Listing Condition None
Read Less Info
Want to know what your home might be worth? Contact us for a FREE valuation!

Our team is ready to help you sell your home for the highest possible price ASAP

© 2024 METROLIST, INC., DBA RECOLORADO® – All Rights Reserved
6455 S. Yosemite St., Suite 500 Greenwood Village, CO 80111 USA
Bought with NAV Real Estate

"My job is to find and attract mastery-based agents to the office, protect the culture, and make sure everyone is happy! "






