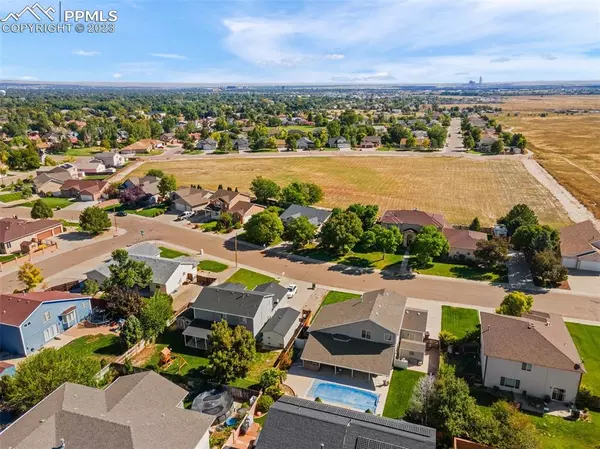$435,000
$459,900
5.4%For more information regarding the value of a property, please contact us for a free consultation.
3 Beds
4 Baths
2,464 SqFt
SOLD DATE : 03/15/2024
Key Details
Sold Price $435,000
Property Type Single Family Home
Sub Type Single Family
Listing Status Sold
Purchase Type For Sale
Square Footage 2,464 sqft
Price per Sqft $176
MLS Listing ID 4257345
Sold Date 03/15/24
Style 2 Story
Bedrooms 3
Full Baths 2
Half Baths 2
Construction Status Existing Home
HOA Fees $4/ann
HOA Y/N Yes
Year Built 2000
Annual Tax Amount $1,913
Tax Year 2022
Lot Size 8,624 Sqft
Property Description
Welcome home...Upon entering, you step into a bright and airy foyer that leads to the heart of the home. The open concept living area is designed for both entertaining and relaxation. The living room features large windows that allow plenty of natural light to flood the space. The kitchen's open design seamlessly connects it to the adjacent living area, ensuring that the chef is always part of the action. Adjacent to the living area is a comfortable family room, perfect for movie nights or quiet reading sessions. Large glass doors provide easy access to the outdoor oasis. Next step outside to your private paradise. The backyard is a true entertainer's dream, complete with an in-ground swimming pool, a spacious patio for lounging, and a well-equipped outdoor kitchen. Enjoy al fresco dining with a built-in barbecue, and counter space for food prep. The pool area is surrounded by greenery and offers a serene escape from the everyday hustle and bustle. Head upstairs to discover the three bedrooms. The master suite is a haven of relaxation with a walk-in closet and an en-suite bathroom featuring a soaking tub and separate shower. Two additional bedrooms on this floor share a well-appointed bathroom, making them ideal for all your guests. The thoughtful design and attention to detail ensure that everyone in the household enjoys comfort and convenience. Schedule you're showing today!
Location
State CO
County Pueblo
Area El Camino
Interior
Cooling Ceiling Fan(s), Central Air
Flooring Carpet, Tile, Vinyl/Linoleum
Fireplaces Number 1
Fireplaces Type Gas
Laundry Main
Exterior
Garage Attached
Garage Spaces 3.0
Utilities Available Electricity Connected, Natural Gas
Roof Type Composite Shingle
Building
Lot Description See Prop Desc Remarks
Foundation Partial Basement
Water Municipal
Level or Stories 2 Story
Finished Basement 90
Structure Type Framed on Lot
Construction Status Existing Home
Schools
School District Pueblo-60
Others
Special Listing Condition Not Applicable
Read Less Info
Want to know what your home might be worth? Contact us for a FREE valuation!

Our team is ready to help you sell your home for the highest possible price ASAP


"My job is to find and attract mastery-based agents to the office, protect the culture, and make sure everyone is happy! "






