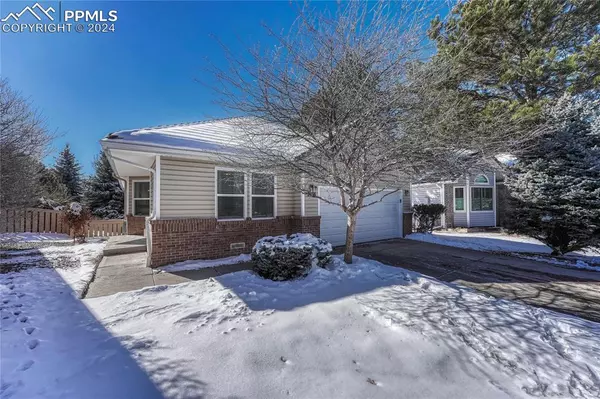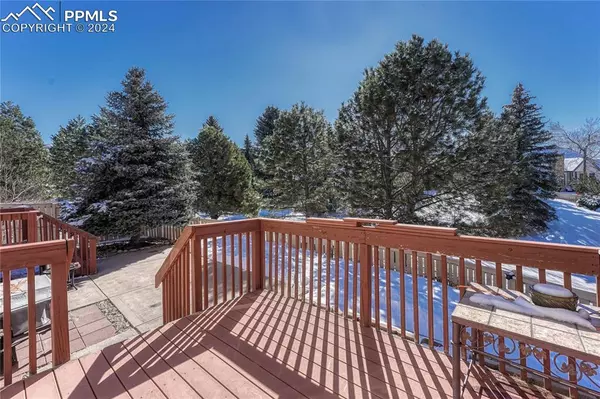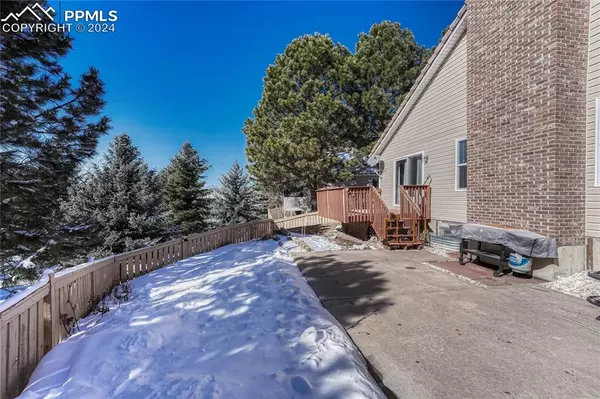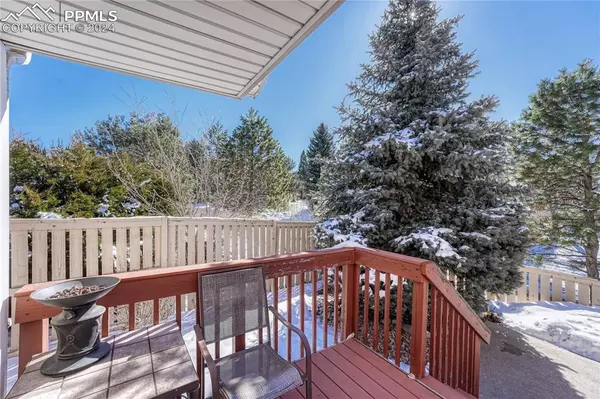$593,000
$589,900
0.5%For more information regarding the value of a property, please contact us for a free consultation.
3 Beds
3 Baths
2,673 SqFt
SOLD DATE : 03/15/2024
Key Details
Sold Price $593,000
Property Type Single Family Home
Sub Type Single Family
Listing Status Sold
Purchase Type For Sale
Square Footage 2,673 sqft
Price per Sqft $221
MLS Listing ID 3431552
Sold Date 03/15/24
Style Ranch
Bedrooms 3
Full Baths 1
Three Quarter Bath 2
Construction Status Existing Home
HOA Fees $90/mo
HOA Y/N Yes
Year Built 1999
Annual Tax Amount $2,388
Tax Year 2023
Lot Size 5,880 Sqft
Property Description
Tastefully updated one story home on a quiet cul-de-sac in Plum Creek has a finished basement, vaulted ceilings, stainless steel appliances, two rear decks with an adjoining cement patio, and a fully fenced private yard backing to ponderosa pines. Primary suite has sliding glass doors to an exterior deck, vaulted ceilings, ceiling fan, dual sink vanity, floor to ceiling shower tile, and a walk-in closet. Main level is open with a living room fireplace, wood & tile floors, two bedrooms, two bathrooms, laundry room with cabinets, breakfast nook, and dining area. Basement has a second living area including a wet bar, mini frig, sauna, bedroom, bathroom, and lots of storage. Other amenities include a new water heater (Feb 2024), radon mitigation system, cement tile roof, central A/C, front & back auto sprinkler system. All kitchen appliances, washer, dryer, and bar refrigerator are included.
Location
State CO
County Douglas
Area Plum Creek Fairway
Interior
Cooling Ceiling Fan(s), Central Air
Flooring Carpet, Ceramic Tile, Wood, Wood Laminate
Fireplaces Number 1
Fireplaces Type Gas, Main Level, One
Exterior
Garage Attached
Garage Spaces 2.0
Fence All
Utilities Available Electricity Connected, Natural Gas
Roof Type Tile
Building
Lot Description Cul-de-sac
Foundation Crawl Space, Partial Basement
Water Municipal
Level or Stories Ranch
Finished Basement 78
Structure Type Frame
Construction Status Existing Home
Schools
Middle Schools Mesa
High Schools Douglas Co
School District Douglas Re1
Others
Special Listing Condition Not Applicable
Read Less Info
Want to know what your home might be worth? Contact us for a FREE valuation!

Our team is ready to help you sell your home for the highest possible price ASAP


"My job is to find and attract mastery-based agents to the office, protect the culture, and make sure everyone is happy! "






