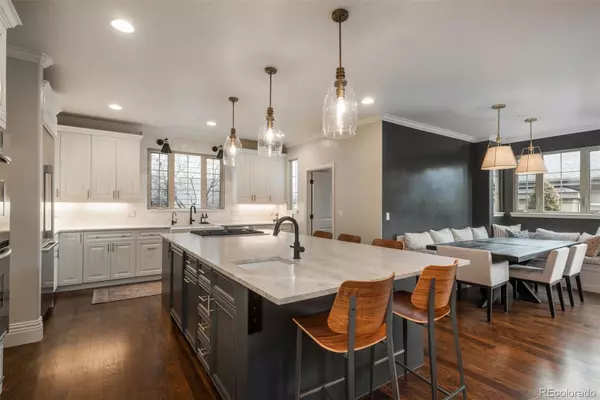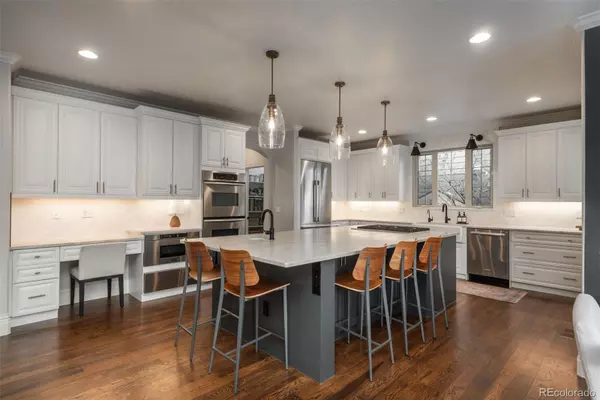$1,900,000
$1,875,000
1.3%For more information regarding the value of a property, please contact us for a free consultation.
5 Beds
6 Baths
4,427 SqFt
SOLD DATE : 03/15/2024
Key Details
Sold Price $1,900,000
Property Type Single Family Home
Sub Type Single Family Residence
Listing Status Sold
Purchase Type For Sale
Square Footage 4,427 sqft
Price per Sqft $429
Subdivision Cory-Merrill
MLS Listing ID 4137144
Sold Date 03/15/24
Bedrooms 5
Full Baths 5
Half Baths 1
HOA Y/N No
Abv Grd Liv Area 3,210
Originating Board recolorado
Year Built 2005
Annual Tax Amount $8,129
Tax Year 2023
Lot Size 6,098 Sqft
Acres 0.14
Property Description
Welcome to this exceptional 2-story in the heart of Cory-Merrill. Offering 5 beds and 6 baths, thoughtfully spread out over 4,641 total square feet with a 3-car garage, you will find this open floor plan paired with timeless upgrades leaves you compelled to call this house home. Upon entry you are greeted by rich, walnut colored hardwood flooring, neutral paint colors with bold accents and an abundance of natural light. The fully remodeled kitchen features an oversized center island with deep blue cabinetry, honed, exotic white natural quartzite stone countertops and breakfast bar seating. The 6-burner Dacor gas cooktop and prep sink make an ideal space to entertain for the inspired chef. A herringbone tiled backsplash compliments the white cabinetry. The built-in L-shaped bench seating in the breakfast nook is the perfect place to share a meal with loved ones. With the kitchen opening to the living room, while also having direct access to the dining room through a butler’s pantry, this space can easily accommodate lively gatherings or intimate evenings. The main level is complete with an office, ½ bath and mudroom. Upstairs you will find the primary suite + 3 additional bedrooms all with a private en-suite bath and convenient laundry room. The primary suite is a luxurious retreat featuring a detailed coffered ceiling, east-facing Juliet balcony overlooking the backyard and a 5-piece spa like bathroom. The spacious walk-in closet includes a built-in organizational system. The basement is a bonus entertainment area with a wet bar and cozy gas fireplace to warm up the spacious family room. An additional bedroom, full bathroom and large unfinished storage room complete this area. The backyard patio and fireplace are ideal when wanting to relax and unwind + it provides an additional space to accommodate guests. Cory-Merrill is highly sought-after and just mere minutes from Wash Park, DU, Cherry Creek, Downtown and MORE!
Location
State CO
County Denver
Zoning E-SU-DX
Rooms
Basement Finished, Partial
Interior
Interior Features Breakfast Nook, Built-in Features, Eat-in Kitchen, Five Piece Bath, Granite Counters, High Ceilings, Jet Action Tub, Kitchen Island, Open Floorplan, Pantry, Primary Suite, Quartz Counters, Smart Lights, Smart Thermostat, Sound System, Vaulted Ceiling(s), Walk-In Closet(s), Wet Bar
Heating Forced Air
Cooling Central Air
Flooring Carpet, Tile, Wood
Fireplaces Number 3
Fireplaces Type Basement, Gas, Living Room, Outside
Fireplace Y
Appliance Bar Fridge, Cooktop, Dishwasher, Dryer, Humidifier, Microwave, Oven, Refrigerator, Warming Drawer, Washer
Exterior
Exterior Feature Balcony, Gas Valve, Private Yard
Garage Spaces 3.0
Fence Full
Utilities Available Electricity Connected, Natural Gas Available
Roof Type Composition
Total Parking Spaces 3
Garage No
Building
Lot Description Landscaped, Sprinklers In Front, Sprinklers In Rear
Sewer Public Sewer
Water Public
Level or Stories Two
Structure Type Brick,Stucco
Schools
Elementary Schools Cory
Middle Schools Merrill
High Schools South
School District Denver 1
Others
Senior Community No
Ownership Individual
Acceptable Financing Cash, Conventional
Listing Terms Cash, Conventional
Special Listing Condition None
Read Less Info
Want to know what your home might be worth? Contact us for a FREE valuation!

Our team is ready to help you sell your home for the highest possible price ASAP

© 2024 METROLIST, INC., DBA RECOLORADO® – All Rights Reserved
6455 S. Yosemite St., Suite 500 Greenwood Village, CO 80111 USA
Bought with HOLLERMEIER REALTY

"My job is to find and attract mastery-based agents to the office, protect the culture, and make sure everyone is happy! "






