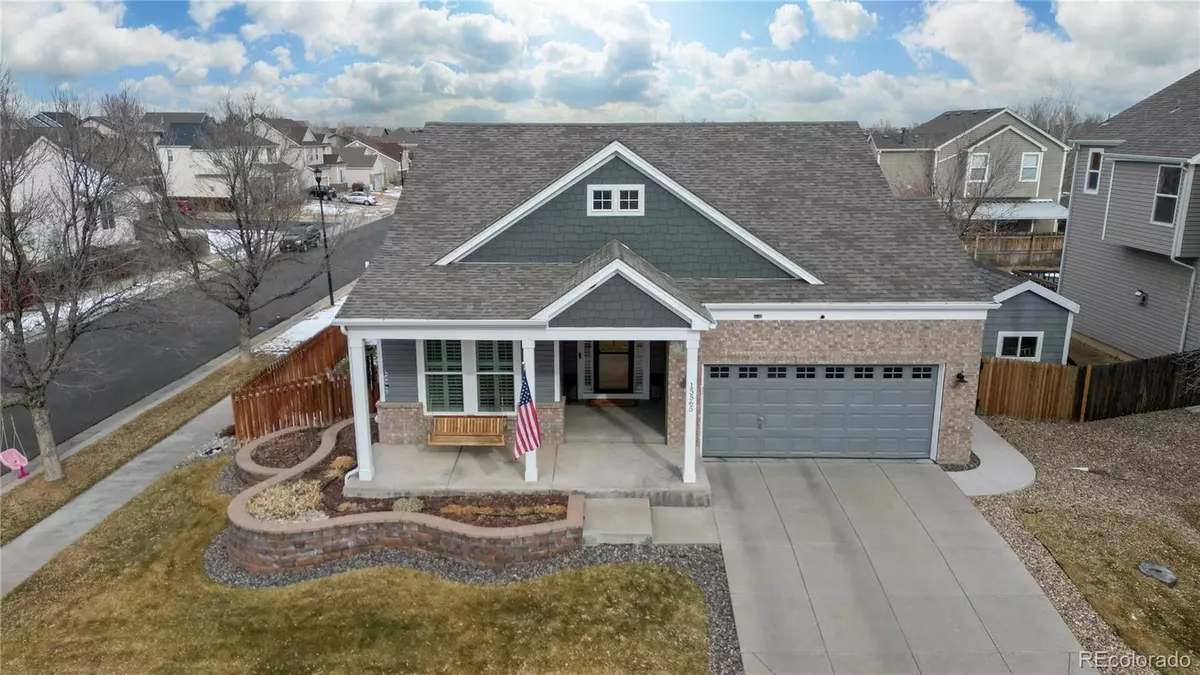$520,000
$520,000
For more information regarding the value of a property, please contact us for a free consultation.
4 Beds
3 Baths
2,265 SqFt
SOLD DATE : 03/18/2024
Key Details
Sold Price $520,000
Property Type Single Family Home
Sub Type Single Family Residence
Listing Status Sold
Purchase Type For Sale
Square Footage 2,265 sqft
Price per Sqft $229
Subdivision Fronterra Village
MLS Listing ID 4400956
Sold Date 03/18/24
Style Traditional
Bedrooms 4
Full Baths 2
Three Quarter Bath 1
Condo Fees $40
HOA Fees $40/mo
HOA Y/N Yes
Abv Grd Liv Area 1,667
Originating Board recolorado
Year Built 2002
Annual Tax Amount $4,031
Tax Year 2022
Lot Size 6,969 Sqft
Acres 0.16
Property Description
Step inside your new home! This charming ranch on a corner lot offers an ideal blend of comfort, functionality, and amenities. Upon entry you are greeted with the small foyer and hardwood floors throughout the main floor. The family room adorned with a cozy fireplace, perfect for gatherings with loved ones or quiet evenings by the fire. The dining area seamlessly flows from the family room, providing a warm and inviting space for enjoying meals together. The adjacent eat-in kitchen boasts ample cabinetry, countertops, pantry and all the appliances, making meal preparation a breeze. The main floor features three generously sized bedrooms, including a large primary suite complete with a five-piece bathroom and a walk-in closet, offering a serene retreat at the end of the day. Downstairs, the newly finished basement adds additional living space, including a versatile family room, an extra bedroom, and a full bathroom, providing flexibility for guests or a growing family. The large walk-in closet offers ample storage, while a small craft nook provides a dedicated space for creative pursuits. Outside, the home boasts an inviting covered front porch, perfect for sipping your morning coffee or greeting neighbors. The back deck offers a private oasis for outdoor entertaining or simply relaxing in the sunshine. Additionally, small bed gardens provide opportunities for gardening enthusiasts to cultivate their favorite plants and flowers. Over the last 5 years this home has received new interior and exterior paint, water heater, main level windows, shutters, electronic patio door shades, and the completed basement on the interior. The exterior has received
new landscaping, sprinkler system, retaining walls, raised garden beds, shed, and Dekorator Deck. With its thoughtful design, modern amenities, and versatile living spaces, this ranch home offers the perfect blend of comfort and style for everyday living. Don't miss the opportunity to make this your forever home!
Location
State CO
County Adams
Rooms
Basement Finished
Main Level Bedrooms 3
Interior
Interior Features Ceiling Fan(s), Eat-in Kitchen, Five Piece Bath, High Speed Internet, Open Floorplan, Pantry, Primary Suite, Radon Mitigation System
Heating Forced Air
Cooling Central Air
Flooring Carpet, Laminate, Tile, Wood
Fireplaces Number 1
Fireplaces Type Gas, Gas Log, Living Room
Fireplace Y
Appliance Cooktop, Dishwasher, Disposal, Dryer, Microwave, Refrigerator, Self Cleaning Oven, Sump Pump, Washer
Laundry In Unit
Exterior
Exterior Feature Garden, Private Yard
Garage Concrete
Garage Spaces 2.0
Fence Full
Utilities Available Cable Available, Electricity Connected, Internet Access (Wired)
Roof Type Composition
Total Parking Spaces 4
Garage Yes
Building
Lot Description Corner Lot, Sprinklers In Front, Sprinklers In Rear
Sewer Public Sewer
Water Public
Level or Stories One
Structure Type Brick,Frame,Wood Siding
Schools
Elementary Schools Second Creek
Middle Schools Otho Stuart
High Schools Prairie View
School District School District 27-J
Others
Senior Community No
Ownership Individual
Acceptable Financing 1031 Exchange, Cash, Conventional, FHA, VA Loan
Listing Terms 1031 Exchange, Cash, Conventional, FHA, VA Loan
Special Listing Condition None
Read Less Info
Want to know what your home might be worth? Contact us for a FREE valuation!

Our team is ready to help you sell your home for the highest possible price ASAP

© 2024 METROLIST, INC., DBA RECOLORADO® – All Rights Reserved
6455 S. Yosemite St., Suite 500 Greenwood Village, CO 80111 USA
Bought with A to Z Realty

"My job is to find and attract mastery-based agents to the office, protect the culture, and make sure everyone is happy! "






