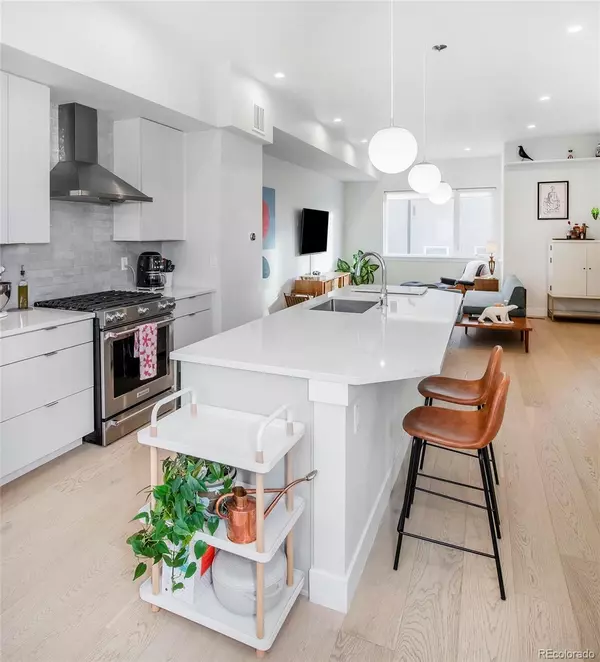$800,000
$815,000
1.8%For more information regarding the value of a property, please contact us for a free consultation.
3 Beds
3 Baths
1,836 SqFt
SOLD DATE : 03/19/2024
Key Details
Sold Price $800,000
Property Type Townhouse
Sub Type Townhouse
Listing Status Sold
Purchase Type For Sale
Square Footage 1,836 sqft
Price per Sqft $435
Subdivision West Colfax / Dry Gulch
MLS Listing ID 2852408
Sold Date 03/19/24
Style Urban Contemporary
Bedrooms 3
Full Baths 2
Three Quarter Bath 1
HOA Y/N No
Abv Grd Liv Area 1,836
Originating Board recolorado
Year Built 2021
Annual Tax Amount $3,666
Tax Year 2022
Property Description
Natural light permeates through every inch of this exceptional West Colfax townhome. This desirable west-end facing residence boasts a luminous 3-bedroom, 3-bath floorplan w/ wraparound decks on all three floors, additionally a rare attached 2 car garage. A spacious living area opens into the kitchen beaming w/ stainless steel appliances, a large pantry and a center island set beneath pendant lighting. Escape to a sizable primary suite boasting a serene bath and a walk-in closet. A secondary bedroom provides space for a home office. Downstairs, a third bedroom w/ a walk-in closet offers a private guest retreat. A dedicated laundry room w/ a washer and dryer set is an added amenity. Custom shelving throughout the home offers additional storage. Admire breathtaking views from an expansive rooftop deck w/ plenty of space for seating. Located just a stone’s throw from the light rail, enjoy easy access to Sloan’s Lake and Edgewater Marketplace. NO HOA - a party wall agreement maintenance fee covers snow removal, landscaping and sprinklers. OPEN HOUSE THIS SAT & SUN 1p-3P
Location
State CO
County Denver
Zoning G-MU-5
Rooms
Main Level Bedrooms 1
Interior
Interior Features Built-in Features, Eat-in Kitchen, Entrance Foyer, High Ceilings, High Speed Internet, Kitchen Island, Open Floorplan, Pantry, Primary Suite, Walk-In Closet(s)
Heating Forced Air, Natural Gas
Cooling Central Air
Flooring Carpet, Tile, Wood
Fireplace N
Appliance Dishwasher, Disposal, Dryer, Range, Range Hood, Refrigerator, Washer
Laundry In Unit
Exterior
Exterior Feature Balcony, Lighting, Rain Gutters
Garage Spaces 2.0
Utilities Available Cable Available, Electricity Available, Electricity Connected, Natural Gas Available, Phone Available
View City, Meadow, Mountain(s)
Roof Type Membrane
Total Parking Spaces 2
Garage Yes
Building
Lot Description Borders Public Land, Greenbelt, Meadow
Sewer Public Sewer
Water Public
Level or Stories Three Or More
Structure Type Cement Siding,Frame,Metal Siding,Stucco
Schools
Elementary Schools Colfax
Middle Schools Strive Lake
High Schools North
School District Denver 1
Others
Senior Community No
Ownership Individual
Acceptable Financing Cash, Conventional, FHA, Other, VA Loan
Listing Terms Cash, Conventional, FHA, Other, VA Loan
Special Listing Condition None
Read Less Info
Want to know what your home might be worth? Contact us for a FREE valuation!

Our team is ready to help you sell your home for the highest possible price ASAP

© 2024 METROLIST, INC., DBA RECOLORADO® – All Rights Reserved
6455 S. Yosemite St., Suite 500 Greenwood Village, CO 80111 USA
Bought with LIV Sotheby's International Realty

"My job is to find and attract mastery-based agents to the office, protect the culture, and make sure everyone is happy! "






