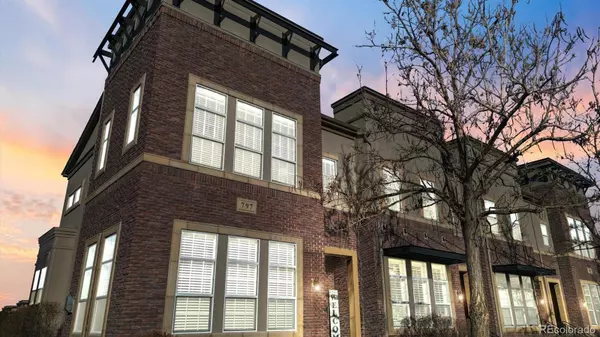$645,000
$635,000
1.6%For more information regarding the value of a property, please contact us for a free consultation.
2 Beds
3 Baths
1,598 SqFt
SOLD DATE : 03/22/2024
Key Details
Sold Price $645,000
Property Type Townhouse
Sub Type Townhouse
Listing Status Sold
Purchase Type For Sale
Square Footage 1,598 sqft
Price per Sqft $403
Subdivision Highlands Ranch
MLS Listing ID 4393027
Sold Date 03/22/24
Style Contemporary
Bedrooms 2
Full Baths 1
Half Baths 1
Three Quarter Bath 1
Condo Fees $380
HOA Fees $380/mo
HOA Y/N Yes
Abv Grd Liv Area 1,598
Originating Board recolorado
Year Built 2007
Annual Tax Amount $3,600
Tax Year 2023
Property Description
This end unit townhome is PERFECT and turnkey! ALL the expensive things done.
$50k in recent renovations: Hunter Douglas blinds, kitchen appliances, all walls painted, new carpet, freshly painted cabinets w/new hardware, new faucets/shower heads, all lights/fans new, all door hardware updated to matte black, new bathroom mirrors, shiplap paneling added in loft and powder bath, Nest thermostat, Ring doorbell.
END UNIT provides extra windows with green space behind in lieu of another townhome building! No one behind you!
Gourmet kitchen with large island and seating. New stainless appliances (oven/microwave, gas cooktop, hood, dishwasher, refrigerator), freshly painted cabinets, new hardware. Open to patio with views of Town Center and small open space.
Spacious dining area with cozy window seat and storage drawers beneath.
Home office area could also be a comfy ‘kitchen lounge’ area.
Primary bedroom is flooded with natural light, ensuite 3/4 bath, walk in closet.
Cozy loft upstairs (so easy to convert to 3rd bedroom): use for TV, home office, crafts, guests.
South facing windows have new programmable, motorized blinds with remote control (5 in living room/5 in primary bedroom).
Garage with high ceilings to maximize storage space, new garage door opener and keypad. Huge basement storage room adds additional square footage: have you ever seen a more organized storage room?
Close to Town Center for farmer’s market, restaurants, shopping; concerts at Civic Center Park; library.
New furnace and AC 2022, humidifier added 2023. New water heater 2021 (furnace, AC, water heater and fireplace cleaned and serviced 9/23)
Patio is extra private and quiet without a neighbor behind! AC condenser moved off patio for peace and quiet and more living space.
Sellers favorite things: End unit with big windows for extra light; backs to a green space instead of a townhome building; open floor plan; and kitchen layout with wonderful appliances
Location
State CO
County Douglas
Interior
Interior Features Built-in Features, Ceiling Fan(s), Eat-in Kitchen, High Ceilings, Kitchen Island, Marble Counters, Open Floorplan, Smart Thermostat, Smart Window Coverings, Smoke Free, Solid Surface Counters, Vaulted Ceiling(s), Walk-In Closet(s)
Heating Forced Air, Natural Gas
Cooling Central Air
Flooring Carpet, Tile, Wood
Fireplaces Number 1
Fireplaces Type Living Room
Fireplace Y
Appliance Cooktop, Dishwasher, Disposal, Microwave, Oven, Range Hood, Refrigerator
Exterior
Exterior Feature Balcony, Lighting, Rain Gutters
Garage Spaces 2.0
Utilities Available Cable Available, Electricity Connected, Internet Access (Wired), Natural Gas Connected, Phone Available
Roof Type Composition
Total Parking Spaces 2
Garage Yes
Building
Sewer Public Sewer
Water Public
Level or Stories Two
Structure Type Brick,Frame
Schools
Elementary Schools Eldorado
Middle Schools Ranch View
High Schools Thunderridge
School District Douglas Re-1
Others
Senior Community No
Ownership Individual
Acceptable Financing Cash, Conventional, FHA, VA Loan
Listing Terms Cash, Conventional, FHA, VA Loan
Special Listing Condition None
Pets Description Cats OK, Dogs OK
Read Less Info
Want to know what your home might be worth? Contact us for a FREE valuation!

Our team is ready to help you sell your home for the highest possible price ASAP

© 2024 METROLIST, INC., DBA RECOLORADO® – All Rights Reserved
6455 S. Yosemite St., Suite 500 Greenwood Village, CO 80111 USA
Bought with RE/MAX Professionals

"My job is to find and attract mastery-based agents to the office, protect the culture, and make sure everyone is happy! "






