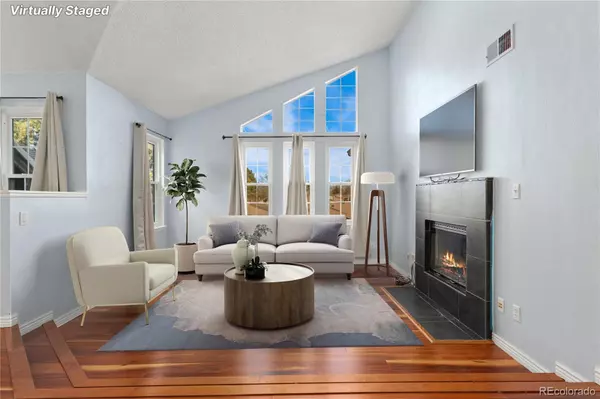$350,000
$359,000
2.5%For more information regarding the value of a property, please contact us for a free consultation.
2 Beds
1 Bath
974 SqFt
SOLD DATE : 03/22/2024
Key Details
Sold Price $350,000
Property Type Condo
Sub Type Condominium
Listing Status Sold
Purchase Type For Sale
Square Footage 974 sqft
Price per Sqft $359
Subdivision Miralago Condominiums
MLS Listing ID 9307606
Sold Date 03/22/24
Bedrooms 2
Full Baths 1
Condo Fees $418
HOA Fees $418/mo
HOA Y/N Yes
Abv Grd Liv Area 974
Originating Board recolorado
Year Built 1987
Annual Tax Amount $1,486
Tax Year 2022
Property Description
Welcome to your bright and airy sanctuary in the wonderful Miralago Condominiums of Denver! As you step inside, be greeted by vaulted ceilings and an abundance of natural light, creating a warm and inviting atmosphere. The main living space boasts beautiful wood flooring and a large open floor plan, perfect for both everyday living and entertaining guests. Enjoy cooking in the beautiful kitchen, equipped with stainless steel appliances, granite countertops, and an eat-in nook. Relax in the sunken living room, complete with a cozy fireplace and stunning windows. Unwind in two spacious bedrooms, both featuring vaulted ceilings for an added sense of space and openness. The primary bedroom offers en-suite bath access and access to the private balcony through sliding glass doors, providing a serene outdoor retreat. Convenience abounds with an in-unit laundry room, making chores a breeze. Plus, enjoy access to the fantastic community amenities, including a clubhouse, fitness center, and pool. Situated in an amazing location, you'll be just moments away from shopping, dining, and outdoor recreation options, ensuring endless entertainment possibilities right at your fingertips. Don't miss the chance to experience the best of condo living in this prime Denver location!
Location
State CO
County Denver
Zoning PUD
Rooms
Main Level Bedrooms 2
Interior
Interior Features Built-in Features, Ceiling Fan(s), Eat-in Kitchen, Granite Counters, Pantry, Smart Ceiling Fan, Vaulted Ceiling(s), Walk-In Closet(s), Wired for Data
Heating Electric
Cooling Central Air
Flooring Tile, Wood
Fireplaces Number 1
Fireplaces Type Living Room
Fireplace Y
Appliance Dishwasher, Dryer, Microwave, Oven, Range, Range Hood, Refrigerator, Washer
Exterior
Exterior Feature Balcony, Dog Run, Garden, Gas Grill
Garage Asphalt, Lighted, Smart Garage Door, Storage
Garage Spaces 1.0
Fence None
Utilities Available Cable Available, Electricity Connected, Internet Access (Wired), Phone Available
View Lake, Water
Roof Type Unknown
Total Parking Spaces 1
Garage No
Building
Lot Description Cul-De-Sac
Sewer Public Sewer
Water Public
Level or Stories One
Structure Type Concrete,Wood Siding
Schools
Elementary Schools Grant Ranch E-8
Middle Schools Grant Ranch E-8
High Schools John F. Kennedy
School District Denver 1
Others
Senior Community No
Ownership Individual
Acceptable Financing Cash, Conventional, FHA, VA Loan
Listing Terms Cash, Conventional, FHA, VA Loan
Special Listing Condition None
Pets Description Cats OK, Dogs OK, Yes
Read Less Info
Want to know what your home might be worth? Contact us for a FREE valuation!

Our team is ready to help you sell your home for the highest possible price ASAP

© 2024 METROLIST, INC., DBA RECOLORADO® – All Rights Reserved
6455 S. Yosemite St., Suite 500 Greenwood Village, CO 80111 USA
Bought with Real Broker LLC

"My job is to find and attract mastery-based agents to the office, protect the culture, and make sure everyone is happy! "






