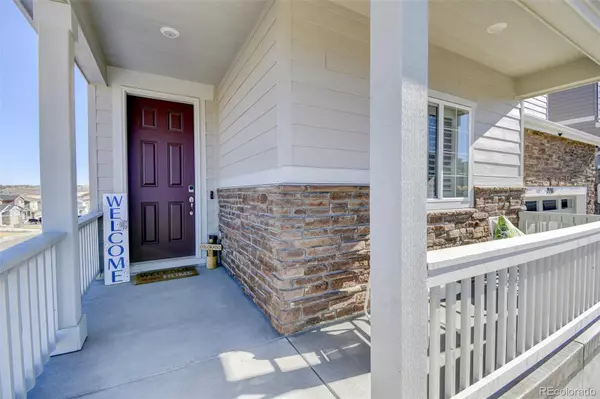$670,500
$675,000
0.7%For more information regarding the value of a property, please contact us for a free consultation.
3 Beds
3 Baths
2,332 SqFt
SOLD DATE : 03/25/2024
Key Details
Sold Price $670,500
Property Type Single Family Home
Sub Type Single Family Residence
Listing Status Sold
Purchase Type For Sale
Square Footage 2,332 sqft
Price per Sqft $287
Subdivision Crystal Valley Ranch
MLS Listing ID 4451967
Sold Date 03/25/24
Bedrooms 3
Full Baths 1
Half Baths 1
Three Quarter Bath 1
Condo Fees $85
HOA Fees $85/mo
HOA Y/N Yes
Abv Grd Liv Area 2,332
Originating Board recolorado
Year Built 2022
Annual Tax Amount $1,864
Tax Year 2022
Lot Size 6,534 Sqft
Acres 0.15
Property Description
In the coveted Crystal Valley neighborhood this better-than-new home has everything you need. Three ample sized bedrooms upstairs, secluded main floor office, three bathrooms, large loft, plus a walkout basement. Your immediately greeted with a covered front porch featuring views of the Crystal Valley open space. Step inside the spacious floorplan with high ceilings, great natural light, and feel the upgrades. Custom shutters, luxury vinyl plank flooring, open stair railing with iron balusters, linear gas fireplace, and so much more. The family room flows into the kitchen with large walk-in pantry, granite countertops, fantastic eat-at island, white shaker-style cabinets, gas cooktop, exterior venting hood, and stainless-steel appliances. Step out the sliding glass doors off the eating area onto your second story deck with a great view! Heading upstairs, the primary suite is sure to impress with how spacious it is and features an en-suite bathroom that has granite countertop with large vanity and dual sinks, low entry shower with glass door, and a huge walk-in closet. Two additional bedrooms are separated by an upgraded bathroom with two sinks, bathtub, and plenty of counter space. Enjoy the large loft upstairs plus an additional smaller loft area that leads to the convenient laundry room with cabinets for additional storage space. The walk-out basement with high ceilings is ready for your touches and leads out to the large, fenced backyard. The garage is fully finished with towering ceilings! Located close to multiple parks, the Pinnacle recreation center with seasonal pool, fitness center, gathering room, dog park, and Quarry Mesa Open Space. Short drive to the Outlets or Town of Castle Rock for fantastic shopping and dining. Come see today!
Location
State CO
County Douglas
Rooms
Basement Daylight, Unfinished, Walk-Out Access
Interior
Interior Features Eat-in Kitchen, Granite Counters, Kitchen Island, Open Floorplan, Pantry, Primary Suite, Smart Thermostat, Smoke Free, Walk-In Closet(s)
Heating Forced Air, Natural Gas
Cooling Central Air
Flooring Carpet, Vinyl
Fireplaces Number 1
Fireplaces Type Gas, Great Room
Fireplace Y
Appliance Dishwasher, Disposal, Microwave, Range, Refrigerator
Laundry In Unit
Exterior
Exterior Feature Private Yard
Garage Concrete, Finished, Oversized, Storage
Garage Spaces 2.0
Utilities Available Electricity Connected, Internet Access (Wired), Natural Gas Connected
View Plains
Roof Type Composition
Total Parking Spaces 2
Garage Yes
Building
Lot Description Corner Lot
Sewer Public Sewer
Water Public
Level or Stories Two
Structure Type Frame,Stone,Wood Siding
Schools
Elementary Schools Castle Rock
Middle Schools Mesa
High Schools Douglas County
School District Douglas Re-1
Others
Senior Community No
Ownership Individual
Acceptable Financing Cash, Conventional, FHA, VA Loan
Listing Terms Cash, Conventional, FHA, VA Loan
Special Listing Condition None
Pets Description Cats OK, Dogs OK
Read Less Info
Want to know what your home might be worth? Contact us for a FREE valuation!

Our team is ready to help you sell your home for the highest possible price ASAP

© 2024 METROLIST, INC., DBA RECOLORADO® – All Rights Reserved
6455 S. Yosemite St., Suite 500 Greenwood Village, CO 80111 USA
Bought with Realty One Group Premier

"My job is to find and attract mastery-based agents to the office, protect the culture, and make sure everyone is happy! "






