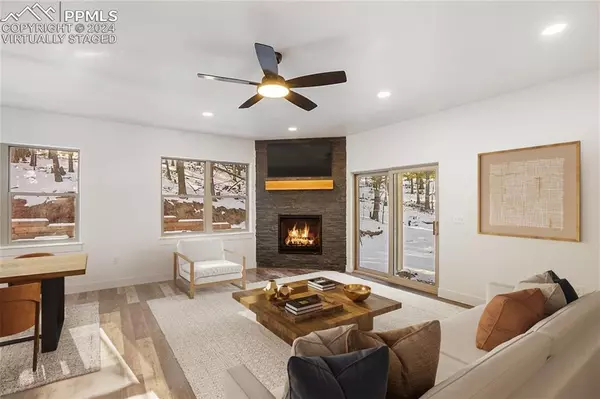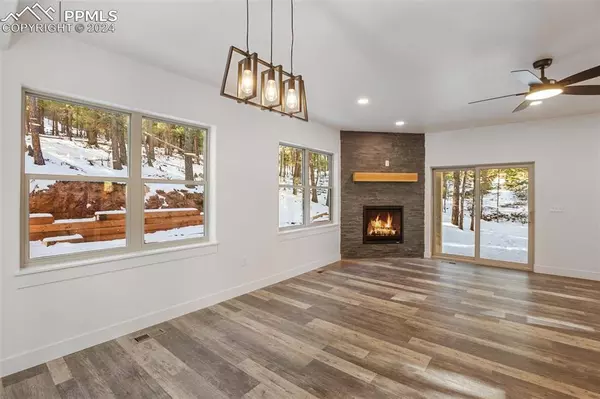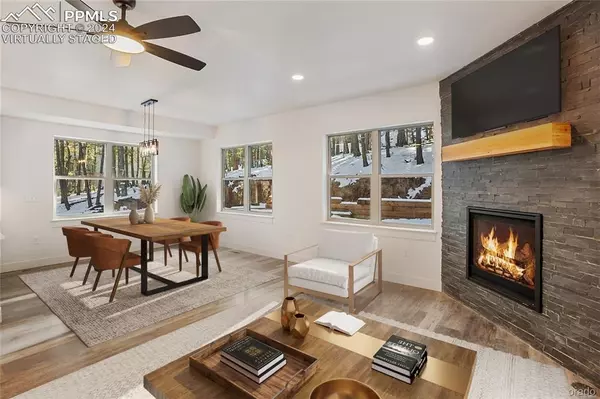$645,000
$649,900
0.8%For more information regarding the value of a property, please contact us for a free consultation.
3 Beds
3 Baths
1,632 SqFt
SOLD DATE : 03/26/2024
Key Details
Sold Price $645,000
Property Type Single Family Home
Sub Type Single Family
Listing Status Sold
Purchase Type For Sale
Square Footage 1,632 sqft
Price per Sqft $395
MLS Listing ID 1532492
Sold Date 03/26/24
Style 2 Story
Bedrooms 3
Full Baths 1
Half Baths 1
Three Quarter Bath 1
Construction Status New Construction
HOA Y/N No
Year Built 2023
Annual Tax Amount $1,171
Tax Year 2022
Lot Size 0.280 Acres
Property Description
Beautifully designed new construction home in Woodland Park! Located on a private wooded lot, the feeling of peace and quiet is the first thing to notice. Relax on the wrap around porch, a perfect place to sit and enjoy the desirable Colorado wooded setting! A concrete patio at the end of the porch is ideal for grilling and adding a hot tub. This floorplan is perfectly designed for comfort living. The main level great room is inviting with it's spacious living room, dining areas, and open kitchen. Quartz counters with large island, custom tile backsplash, modern fixtures, and stainless appliances lends itself to a clean, bright feeling. Separate kitchen pantry. The kitchen opens to the living room and dining area with abundant light through large windows, a picturesque rock fireplace, and sliding door to the side yard. Entering through the foyer there is plenty of space to move around and excellent storage with a coat closet and walk in storage room under the stairs. Easy access to the attached two car garage from the foyer hallway. The garage has soaring ceilings to provide a ton of extra storage. The three bedrooms are upstairs. The owner's suite is ideal with its stylish en suite bathroom. The secondary bedrooms also feature nice closet space. Durable and appealing luxury vinyl flooring throughout the living space and upstairs hallways. Carpet in the bedrooms. The exterior design is appealing with its stylish wood accents. Tankless hot water heater for efficiency. This home is perfectly located in Woodland Park to enjoy the local amenities; easily walkable to Meadowood Park for abundant recreation and only a five minute drive to shops, restaurants, and more!
Location
State CO
County Teller
Area Evergreen Heights
Interior
Interior Features 9Ft + Ceilings, Great Room, Vaulted Ceilings
Cooling Ceiling Fan(s)
Flooring Carpet, Luxury Vinyl
Fireplaces Number 1
Fireplaces Type Gas, Main Level, One
Laundry Main
Exterior
Garage Attached
Garage Spaces 2.0
Fence None
Utilities Available Cable Available, Electricity Connected, Natural Gas, Telephone
Roof Type Composite Shingle
Building
Lot Description Cul-de-sac, Mountain View, Trees/Woods
Foundation Crawl Space
Builder Name Basecamp Construction LLC
Water Municipal
Level or Stories 2 Story
Structure Type Frame
New Construction Yes
Construction Status New Construction
Schools
School District Woodland Park Re2
Others
Special Listing Condition Broker Owned
Read Less Info
Want to know what your home might be worth? Contact us for a FREE valuation!

Our team is ready to help you sell your home for the highest possible price ASAP


"My job is to find and attract mastery-based agents to the office, protect the culture, and make sure everyone is happy! "






