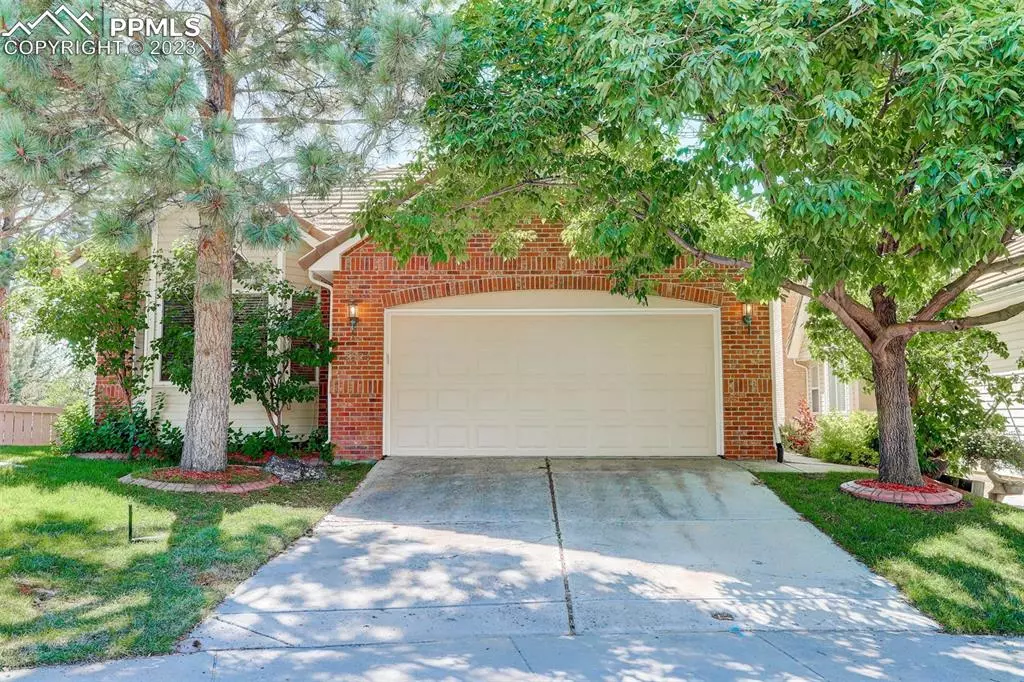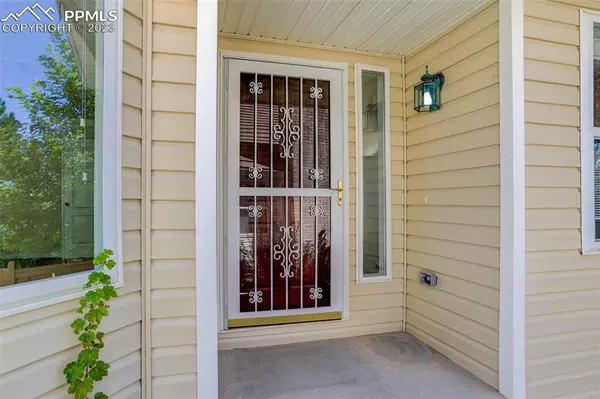$530,000
$535,000
0.9%For more information regarding the value of a property, please contact us for a free consultation.
2 Beds
3 Baths
3,055 SqFt
SOLD DATE : 03/26/2024
Key Details
Sold Price $530,000
Property Type Single Family Home
Sub Type Single Family
Listing Status Sold
Purchase Type For Sale
Square Footage 3,055 sqft
Price per Sqft $173
MLS Listing ID 6637978
Sold Date 03/26/24
Style Ranch
Bedrooms 2
Full Baths 1
Three Quarter Bath 2
Construction Status Existing Home
HOA Fees $90/mo
HOA Y/N Yes
Year Built 1995
Annual Tax Amount $2,544
Tax Year 2023
Lot Size 5,662 Sqft
Property Description
Welcome home! Don't hesitate and come see this beautiful home nestled on a quiet cul-de-sac located in the very desirable Plum Creek Community of Castle Rock today! As you enter this newly improved gem, you are immediately engulfed with the warm, natural light that penetrates the entire main floor. The family room is generously sized and the vaulted ceilings provide even a greater sense of spaciousness. The entire kitchen has been recently upgraded from the granite countertops to the kitchen cabinets and stainless steel appliances. There is a quaint breakfast nook where you can enjoy your morning coffee as you peer out along the mountain range. If you prefer, traverse through the slider and wander onto the ample deck to enjoy your morning respite in your backyard oasis. The other side of the main floor boasts the oversized master bedroom with an adjoining 5 piece bath which includes a separate soaking tub. The second bedroom boasts it's communal bath across the hall. Downstairs you will find a fully finished basement which can be utilized for entertaining, office space, storage, etc. With a little imagination and investment, the downstairs can easily be converted to accommodate a 3rd or 4th bedroom providing significant instant equity.
Many recent updates/improvements have been made including but not limited to: new carpet, new paint (interior/exterior), new water heater, new sump pump, repaired sewer line, new irrigation system control unit, roofing tiles replaced, water feature pump replaced...the list goes on and on.
So run, don't walk, as this beauty is sure to go quickly!
Location
State CO
County Douglas
Area Plum Creek Fairway
Interior
Interior Features 5-Pc Bath, Skylight (s), Vaulted Ceilings
Cooling Ceiling Fan(s), Central Air, Electric
Flooring Carpet, Ceramic Tile
Fireplaces Number 1
Fireplaces Type Basement, Main Level
Laundry Basement
Exterior
Garage Attached
Garage Spaces 2.0
Fence All
Utilities Available Electricity Connected, Natural Gas, Telephone
Roof Type Other
Building
Lot Description Cul-de-sac, Level, Mountain View
Foundation Full Basement
Water Municipal
Level or Stories Ranch
Finished Basement 88
Structure Type Frame
Construction Status Existing Home
Schools
Middle Schools Mesa
High Schools Douglas Co
School District Douglas Re1
Others
Special Listing Condition Senior Tax Exemption
Read Less Info
Want to know what your home might be worth? Contact us for a FREE valuation!

Our team is ready to help you sell your home for the highest possible price ASAP


"My job is to find and attract mastery-based agents to the office, protect the culture, and make sure everyone is happy! "






