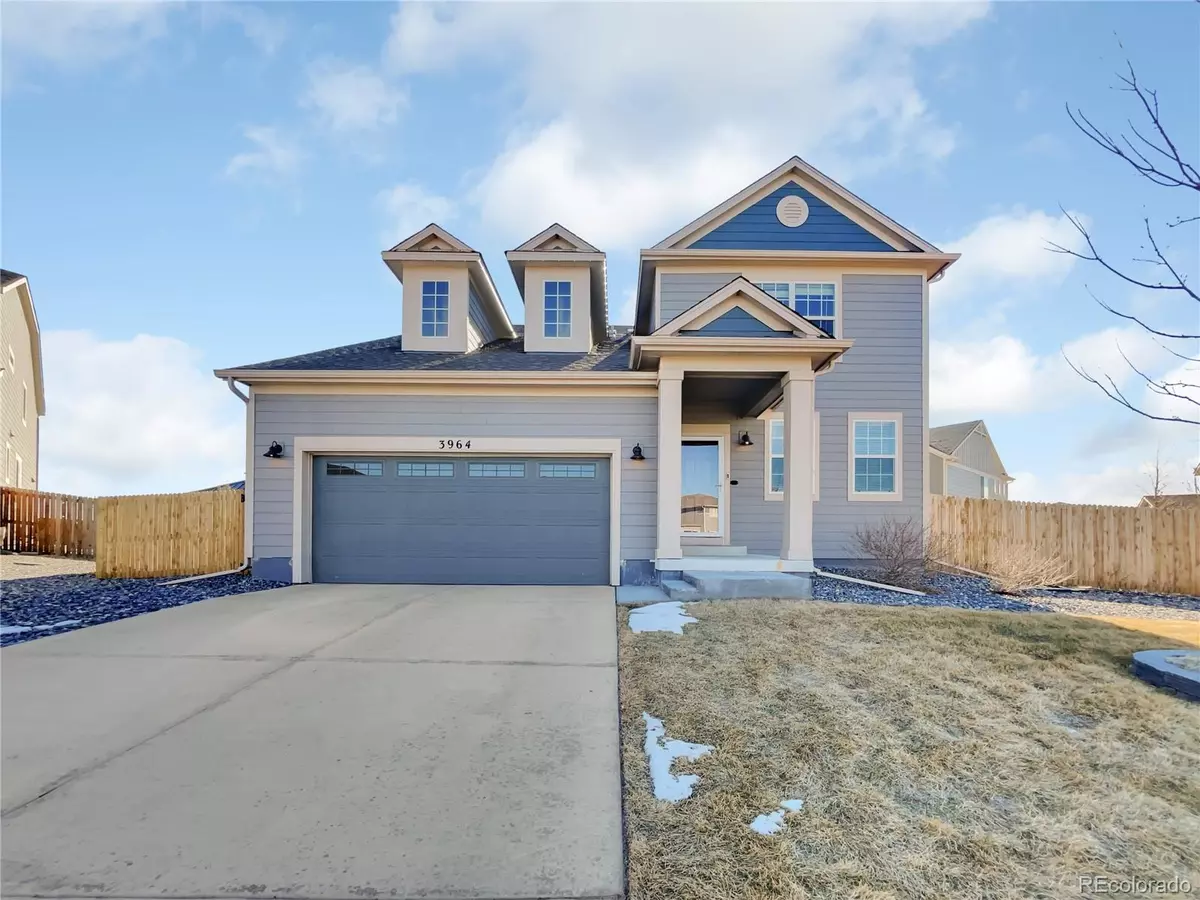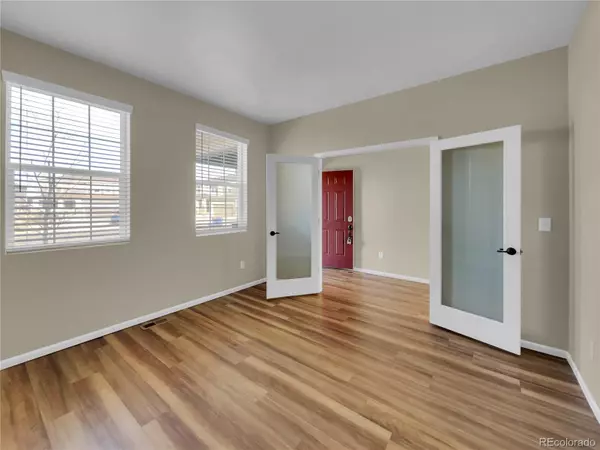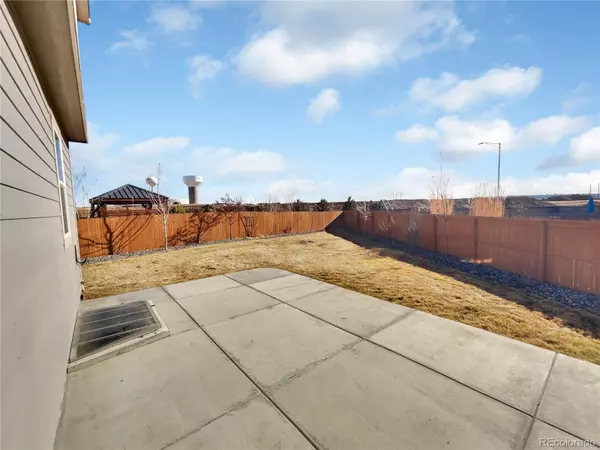$670,000
$667,000
0.4%For more information regarding the value of a property, please contact us for a free consultation.
6 Beds
4 Baths
4,317 SqFt
SOLD DATE : 03/28/2024
Key Details
Sold Price $670,000
Property Type Single Family Home
Sub Type Single Family Residence
Listing Status Sold
Purchase Type For Sale
Square Footage 4,317 sqft
Price per Sqft $155
Subdivision Pheasant Ridge Subdivision Amended Plat
MLS Listing ID 4578904
Sold Date 03/28/24
Bedrooms 6
Full Baths 4
Condo Fees $53
HOA Fees $53/mo
HOA Y/N Yes
Abv Grd Liv Area 2,940
Originating Board recolorado
Year Built 2019
Annual Tax Amount $3,747
Tax Year 2022
Lot Size 9,583 Sqft
Acres 0.22
Property Description
Welcome to this stunning property that boasts a seamless blend of style and functionality. Step inside and be greeted by a warm and inviting natural color palette, creating a soothing and tranquil atmosphere that flows throughout the home. The center island in the kitchen provides the perfect space for meal preparation and doubles as a convenient breakfast bar. Enjoy the beautiful backsplash in the kitchen that adds a touch of elegance to the space. The master bedroom features a spacious walk-in closet, ensuring ample storage for your wardrobe. With flexible living spaces, you have the freedom to customize the rooms to suit your needs, whether it be a home office, gym, or playroom. The primary bathroom offers double sinks, perfect for busy mornings, and good under sink storage for all your essentials. Step outside to a fenced-in backyard, providing both privacy and security. Relax and unwind in the sitting area, where you can bask in the beauty of the outdoors. With fresh interior paint, this home is move-in ready and waiting for you to make it yours.
Location
State CO
County Adams
Rooms
Basement Finished, Unfinished
Main Level Bedrooms 1
Interior
Heating Forced Air, Natural Gas
Cooling Central Air
Flooring Carpet, Vinyl, Wood
Fireplace Y
Appliance Dishwasher, Microwave, Oven
Exterior
Garage Spaces 2.0
Utilities Available Electricity Available, Natural Gas Available
Roof Type Composition
Total Parking Spaces 2
Garage Yes
Building
Lot Description Cul-De-Sac
Sewer Public Sewer
Level or Stories Two
Structure Type Frame,Wood Siding
Schools
Elementary Schools Mary E Pennock
Middle Schools Overland Trail
High Schools Brighton
School District School District 27-J
Others
Senior Community No
Ownership Corporation/Trust
Acceptable Financing Cash, Conventional, FHA, VA Loan
Listing Terms Cash, Conventional, FHA, VA Loan
Special Listing Condition None
Read Less Info
Want to know what your home might be worth? Contact us for a FREE valuation!

Our team is ready to help you sell your home for the highest possible price ASAP

© 2024 METROLIST, INC., DBA RECOLORADO® – All Rights Reserved
6455 S. Yosemite St., Suite 500 Greenwood Village, CO 80111 USA
Bought with NAV Real Estate

"My job is to find and attract mastery-based agents to the office, protect the culture, and make sure everyone is happy! "






