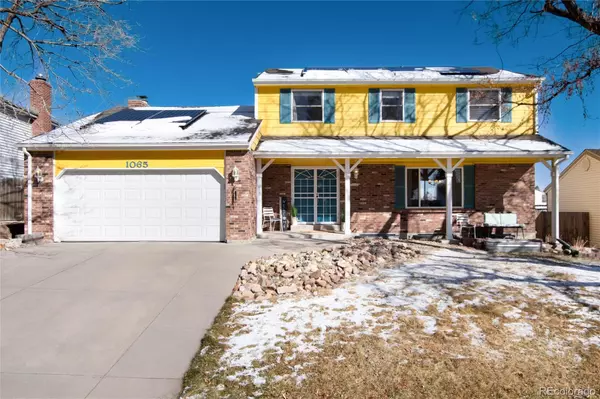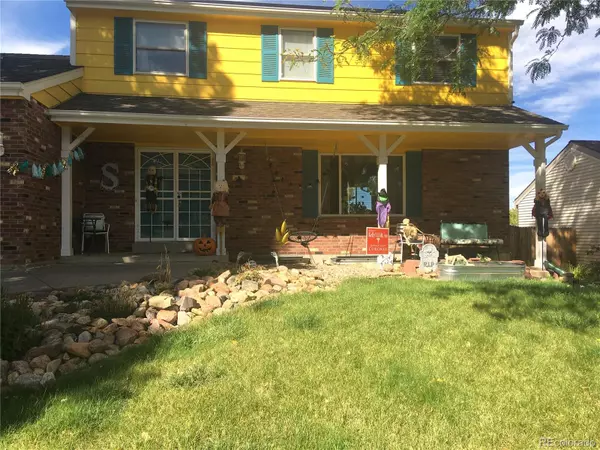$675,000
$665,000
1.5%For more information regarding the value of a property, please contact us for a free consultation.
3 Beds
3 Baths
1,976 SqFt
SOLD DATE : 03/29/2024
Key Details
Sold Price $675,000
Property Type Single Family Home
Sub Type Single Family Residence
Listing Status Sold
Purchase Type For Sale
Square Footage 1,976 sqft
Price per Sqft $341
Subdivision The Highlands
MLS Listing ID 4119411
Sold Date 03/29/24
Style Traditional
Bedrooms 3
Full Baths 1
Half Baths 1
Three Quarter Bath 1
HOA Y/N No
Abv Grd Liv Area 1,976
Originating Board recolorado
Year Built 1981
Annual Tax Amount $3,909
Tax Year 2023
Lot Size 9,583 Sqft
Acres 0.22
Property Description
OPEN HOUSES SAT 3/2 11:00-2:00 AND SUNDAY 3/3 11:00-1:00. WELCOME HOME to this wonderful light and bright updated 3 bedroom/3 Bath home in the popular Highlands neighborhood that is perfect for entertaining inside and out. Enter and you are met with spacious living area to enjoy music and conversation. Enjoy preparing your meals and playing games in the open Kitchen and family room overlooking the private, peaceful, expansive back yard. Flow seamlessly outdoors to the expansive glassed in sunroom drenched with warm sunlight where you can open all the doors in the summer and close them during spring and fall to stay comfortable.
Retreat upstairs to the ample master suite as well as the 2 secondary bedrooms with hardwood floors and Full hall bath.
While unfinished, basement provides great space for a man-cave or teen hangout, as well as plenty of additional storage. Alternatively, it is an open canvas for you to finish as you please, including rough-in for additional bath.
The yard is both a haven for playing as well as a gardener's delight with perennial gardens in front and back and an large shed to hold all your toys and tools. Raised metal garden beds, Play fort and trampoline with new pad and springs are included.
Steps to luscious Lee Gulch Trail and Greenbelt, Powell Middle School and Puma Park. Easy Drive to C-470, DTC, Park Meadows. Part of South Suburban Parks and Recreation.
Solar panels provide sufficient energy that most months Xcel energy bill is offset/(completely covered) other than gas and meter fees charged. Six solar panels are owned and paid for, 24 panels are leased from Tesla for nominal payment less than $100/mo. 20 year lease began in 2017 and needs to be assumed by Buyer. See supplements for documentation.
Location
State CO
County Arapahoe
Rooms
Basement Bath/Stubbed, Partial, Unfinished
Main Level Bedrooms 1
Interior
Interior Features Ceiling Fan(s), Pantry
Heating Forced Air, Natural Gas
Cooling Central Air
Flooring Carpet, Tile, Wood
Fireplaces Number 1
Fireplaces Type Living Room
Fireplace Y
Appliance Dishwasher, Disposal, Dryer, Gas Water Heater, Microwave, Oven, Range, Refrigerator, Washer
Exterior
Exterior Feature Garden, Private Yard
Garage Concrete
Garage Spaces 2.0
Fence Full
Utilities Available Cable Available, Electricity Available, Internet Access (Wired), Natural Gas Available
Roof Type Composition
Total Parking Spaces 2
Garage Yes
Building
Lot Description Many Trees, Near Public Transit, Sprinklers In Front, Sprinklers In Rear
Foundation Concrete Perimeter, Slab
Sewer Public Sewer
Water Public
Level or Stories Two
Structure Type Brick,Frame,Wood Siding
Schools
Elementary Schools Hopkins
Middle Schools Powell
High Schools Heritage
School District Littleton 6
Others
Senior Community No
Ownership Individual
Acceptable Financing Cash, Conventional, FHA, VA Loan
Listing Terms Cash, Conventional, FHA, VA Loan
Special Listing Condition None
Read Less Info
Want to know what your home might be worth? Contact us for a FREE valuation!

Our team is ready to help you sell your home for the highest possible price ASAP

© 2024 METROLIST, INC., DBA RECOLORADO® – All Rights Reserved
6455 S. Yosemite St., Suite 500 Greenwood Village, CO 80111 USA
Bought with JACK FINE PROPERTIES

"My job is to find and attract mastery-based agents to the office, protect the culture, and make sure everyone is happy! "






