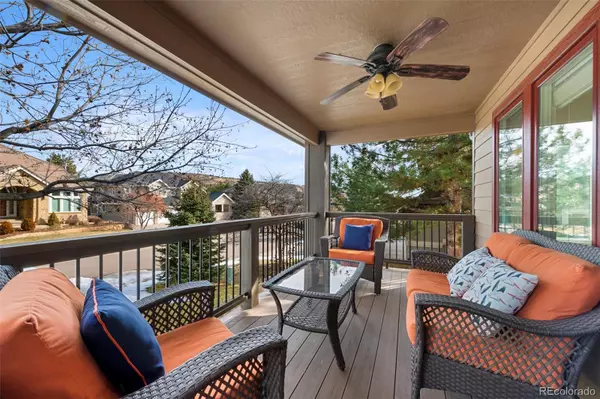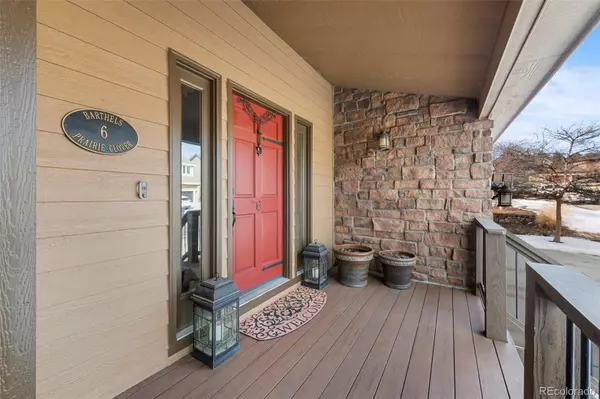$1,675,000
$1,695,000
1.2%For more information regarding the value of a property, please contact us for a free consultation.
5 Beds
5 Baths
4,818 SqFt
SOLD DATE : 04/02/2024
Key Details
Sold Price $1,675,000
Property Type Single Family Home
Sub Type Single Family Residence
Listing Status Sold
Purchase Type For Sale
Square Footage 4,818 sqft
Price per Sqft $347
Subdivision Ken Caryl
MLS Listing ID 2760072
Sold Date 04/02/24
Style Traditional
Bedrooms 5
Full Baths 2
Half Baths 1
Three Quarter Bath 2
Condo Fees $68
HOA Fees $68/mo
HOA Y/N Yes
Abv Grd Liv Area 3,457
Originating Board recolorado
Year Built 1994
Annual Tax Amount $6,764
Tax Year 2022
Lot Size 10,890 Sqft
Acres 0.25
Property Description
Nestled in fabulous Ken Caryl Valley, this traditional style home has been masterfully upgraded to showcase thoughtful and unique finishes throughout the entire property.
From the rich hardwood floors on the main and upper levels, to the wainscoting and custom woodwork, the enhancements in this home are second to none.
The main level offers elegant living and dining rooms, a two-story family room with a wealth of natural light, a well-proportioned study, and a spacious mud/laundry room.
Completing the main level is the beautiful kitchen, with top-of-the-line appliances, a center island, a huge walk-in pantry, and exquisite finishes.
The upper level is accessible by two staircases. The primary suite is designed with custom beams, a stone gas double sided fireplace, a luxurious bathroom with dual vanities, and a soaking tub. A loft area offers flexible space and built-in bookshelves. Three additional bedrooms offer ample accommodations for family and guests alike, each exuding comfort and style.
Completing this home is a professionally finished garden level basement that presents natural light and a guest suite with a ¾ bath, TV room, and a large playroom.
You will love the expansive outdoor space with a balcony off the primary bedroom, front porch, along with two decks overlooking the lush backyard.
Views ~Updated Windows ~Central Air ~Attic Fan~3 Car Garage ~Walk-in Closets ~Skylights ~Butler's Pantry ~Central Vacuum ~Tankless Water Heater ~New Paint ~New Driveway ~Plenty of Storage ~Mature Trees
The Ken Caryl community has some of the best amenities with pools, parks, miles of trails, tennis and an equestrian center.
Location
State CO
County Jefferson
Zoning P-D
Rooms
Basement Bath/Stubbed, Daylight, Finished
Interior
Interior Features Breakfast Nook, Built-in Features, Ceiling Fan(s), Central Vacuum, Eat-in Kitchen, Entrance Foyer, Five Piece Bath, Granite Counters, High Ceilings, Jack & Jill Bathroom, Kitchen Island, Open Floorplan, Pantry, Primary Suite, Smoke Free, Utility Sink, Vaulted Ceiling(s), Walk-In Closet(s), Wet Bar
Heating Forced Air
Cooling Air Conditioning-Room, Attic Fan
Flooring Carpet, Tile, Wood
Fireplaces Number 2
Fireplaces Type Bedroom, Family Room
Fireplace Y
Appliance Cooktop, Dishwasher, Double Oven, Refrigerator
Exterior
Exterior Feature Balcony, Private Yard
Garage Finished, Oversized
Garage Spaces 3.0
Fence Partial
View Mountain(s)
Roof Type Composition
Total Parking Spaces 3
Garage Yes
Building
Lot Description Landscaped, Sprinklers In Front, Sprinklers In Rear
Foundation Slab
Sewer Public Sewer
Water Public
Level or Stories Two
Structure Type Brick,Frame,Stone
Schools
Elementary Schools Bradford
Middle Schools Bradford
High Schools Chatfield
School District Jefferson County R-1
Others
Senior Community No
Ownership Individual
Acceptable Financing Cash, Jumbo, VA Loan
Listing Terms Cash, Jumbo, VA Loan
Special Listing Condition None
Read Less Info
Want to know what your home might be worth? Contact us for a FREE valuation!

Our team is ready to help you sell your home for the highest possible price ASAP

© 2024 METROLIST, INC., DBA RECOLORADO® – All Rights Reserved
6455 S. Yosemite St., Suite 500 Greenwood Village, CO 80111 USA
Bought with eXp Realty, LLC

"My job is to find and attract mastery-based agents to the office, protect the culture, and make sure everyone is happy! "






