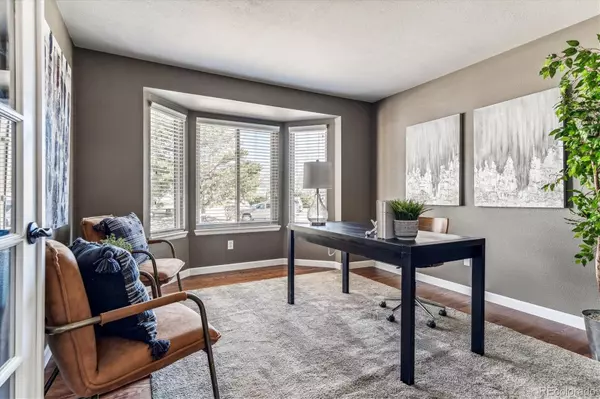$760,000
$725,000
4.8%For more information regarding the value of a property, please contact us for a free consultation.
5 Beds
4 Baths
3,158 SqFt
SOLD DATE : 04/11/2024
Key Details
Sold Price $760,000
Property Type Single Family Home
Sub Type Single Family Residence
Listing Status Sold
Purchase Type For Sale
Square Footage 3,158 sqft
Price per Sqft $240
Subdivision Rowley Downs
MLS Listing ID 4373968
Sold Date 04/11/24
Style Contemporary
Bedrooms 5
Full Baths 2
Half Baths 1
Three Quarter Bath 1
Condo Fees $181
HOA Fees $60/qua
HOA Y/N Yes
Abv Grd Liv Area 2,276
Originating Board recolorado
Year Built 1992
Annual Tax Amount $3,057
Tax Year 2022
Lot Size 10,018 Sqft
Acres 0.23
Property Description
THIS IS IT! Amazing Updated home in back of Cul-de-sac on Open Space in popular Rowley Downs! 5 beds plus main floor office, 4 baths, finished basement floorplan with over 3100 finished sqft sitting on a spacious 0.23 acre lot. BRAND NEW carpet, interior doors/hardware, rod-iron railings plus many freshly painted interior rooms & trim. Notice the hardwood floors on main level & upgraded lighting thruout! Flowing floorplan features a centrally located kitchen- open to the breakfast nook, family room & dining room (wall between the dining & kitchen removed to add a more open feel). Remodeled kitchen boasts new 42” cabinets/lower drawers/wall pantry, tumbled granite countertops/tile backsplash & slate appliances. Take one step down to the spacious family room w/vaulted ceiling & fan, impressive wood-burning brick fireplace & many large windows for natural light. Sizeable main floor office has bay window & French doors. Updated 1/2 bath & large laundry room with cabinets/shelf complete the main floor. Upstairs find the grand Primary Suite featuring vaulted ceiling w/fan, bay window & massive walk-in closet. Custom barn door leads to fully updated 5-pc Primary bath with granite counters, corner shower, free-standing tub & heated tile floors! 3 spacious secondary bedrooms & freshly updated 4-pc hall bath also upstairs. Full, finished basement offers more living & storage space: bedroom #5, updated 3/4 bath, rec/bonus room & study area plus multiple storage spaces w/shelving. Attached garage has more storage space, lofted shelves & attic storage. Outside is the substantial backyard boasting a large, expanded deck & the privacy of open space! Bonus: Fenced in area for RV/trailer/boat storage. Newer exterior paint, roof (2020) & covered front porch add great curb appeal. Convenient Parker location minutes to Mainstreet, Public library, Parker Town Pool & farmer’s market plus ample dining & shopping. Walk to elementary school/parks, miles of trails. Includes Buyers warranty.
Location
State CO
County Douglas
Rooms
Basement Bath/Stubbed, Cellar, Daylight, Finished, Interior Entry
Interior
Interior Features Breakfast Nook, Ceiling Fan(s), Eat-in Kitchen, Entrance Foyer, Five Piece Bath, Granite Counters, High Ceilings, High Speed Internet, Open Floorplan, Pantry, Primary Suite, Vaulted Ceiling(s), Walk-In Closet(s)
Heating Forced Air, Natural Gas
Cooling Central Air, Other
Flooring Carpet, Tile, Wood
Fireplaces Number 1
Fireplaces Type Family Room, Wood Burning
Fireplace Y
Appliance Dishwasher, Disposal, Down Draft, Gas Water Heater, Microwave, Range, Refrigerator
Laundry In Unit
Exterior
Exterior Feature Private Yard
Garage Concrete, Oversized, Storage
Garage Spaces 2.0
Fence Full
Utilities Available Cable Available, Electricity Available, Electricity Connected, Natural Gas Available, Natural Gas Connected, Phone Available, Phone Connected
View Meadow
Roof Type Composition
Total Parking Spaces 2
Garage Yes
Building
Lot Description Borders Public Land, Cul-De-Sac, Greenbelt, Irrigated, Landscaped, Level, Many Trees, Master Planned, Meadow, Open Space, Sprinklers In Front, Sprinklers In Rear
Sewer Public Sewer
Water Public
Level or Stories Two
Structure Type Brick,Frame,Wood Siding
Schools
Elementary Schools Iron Horse
Middle Schools Cimarron
High Schools Legend
School District Douglas Re-1
Others
Senior Community No
Ownership Individual
Acceptable Financing Cash, Conventional, FHA, VA Loan
Listing Terms Cash, Conventional, FHA, VA Loan
Special Listing Condition None
Pets Description Yes
Read Less Info
Want to know what your home might be worth? Contact us for a FREE valuation!

Our team is ready to help you sell your home for the highest possible price ASAP

© 2024 METROLIST, INC., DBA RECOLORADO® – All Rights Reserved
6455 S. Yosemite St., Suite 500 Greenwood Village, CO 80111 USA
Bought with RE/MAX Professionals

"My job is to find and attract mastery-based agents to the office, protect the culture, and make sure everyone is happy! "






