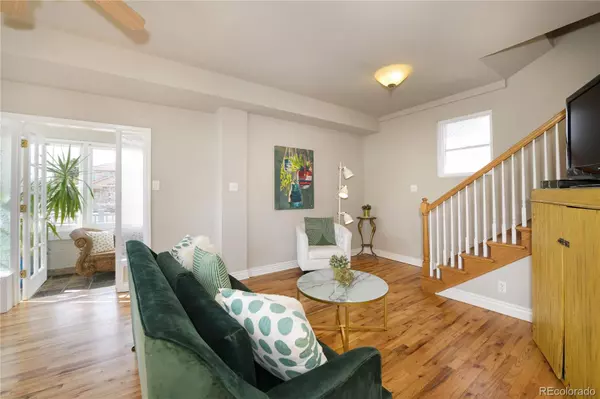$844,000
$845,000
0.1%For more information regarding the value of a property, please contact us for a free consultation.
3 Beds
2 Baths
1,633 SqFt
SOLD DATE : 04/11/2024
Key Details
Sold Price $844,000
Property Type Single Family Home
Sub Type Single Family Residence
Listing Status Sold
Purchase Type For Sale
Square Footage 1,633 sqft
Price per Sqft $516
Subdivision Platt Park
MLS Listing ID 6138031
Sold Date 04/11/24
Style Victorian
Bedrooms 3
Three Quarter Bath 2
HOA Y/N No
Abv Grd Liv Area 1,633
Originating Board recolorado
Year Built 1895
Annual Tax Amount $3,920
Tax Year 2022
Lot Size 6,098 Sqft
Acres 0.14
Property Description
This lovely corner Victorian residence located in the heart of the highly sought-after Platt Park neighborhood. This charming home boasts a perfect blend of updated amenities and classic architecture, creating a truly unique and inviting atmosphere. You enter the home through an enclosed sunroom/entry then step up to the spacious and bright living area, featuring large windows which flood the space with natural light. The entire interior has been freshly painted plus newly refinished original hardwood floors on the main. The open floor plan seamlessly connects the living room to the dining area, creating an ideal space for entertaining guests or enjoying a cozy night in. The 3rd bedroom on the main floor would make a fantastic study/office. Upstairs are two large bedrooms and unlike most older and specifically Victorian homes this has great storage/closet space! Both front and backyards are beautifully landscaped. In back you can enjoy the large stamped concrete patio, partially covered for protection from the elements and another space allows you to sun yourself while reading a book or entertaining guests. Off the two car detached garage a fenced garden area ready to get your hands dirty. Located just minutes from Old South Pearl Street some of Denver's best shops, restaurants, and parks, this home offers the perfect balance of urban living and suburban tranquility. Don't miss out on the opportunity to make this exceptional residence your own - schedule your private tour today!
Location
State CO
County Denver
Zoning U-SU-B1
Rooms
Basement Partial
Main Level Bedrooms 1
Interior
Interior Features Ceiling Fan(s), Eat-in Kitchen
Heating Forced Air
Cooling Evaporative Cooling
Flooring Tile, Wood
Fireplace N
Appliance Dishwasher, Disposal, Dryer, Microwave, Oven, Range, Refrigerator, Washer
Exterior
Exterior Feature Garden, Private Yard
Garage Spaces 2.0
Fence Full
Utilities Available Cable Available, Internet Access (Wired), Natural Gas Available
Roof Type Composition
Total Parking Spaces 2
Garage No
Building
Lot Description Level
Sewer Public Sewer
Water Public
Level or Stories Two
Structure Type Brick
Schools
Elementary Schools Asbury
Middle Schools Grant
High Schools South
School District Denver 1
Others
Senior Community No
Ownership Individual
Acceptable Financing Cash, Conventional
Listing Terms Cash, Conventional
Special Listing Condition None
Read Less Info
Want to know what your home might be worth? Contact us for a FREE valuation!

Our team is ready to help you sell your home for the highest possible price ASAP

© 2024 METROLIST, INC., DBA RECOLORADO® – All Rights Reserved
6455 S. Yosemite St., Suite 500 Greenwood Village, CO 80111 USA
Bought with Home Ownership Agent LLC

"My job is to find and attract mastery-based agents to the office, protect the culture, and make sure everyone is happy! "






