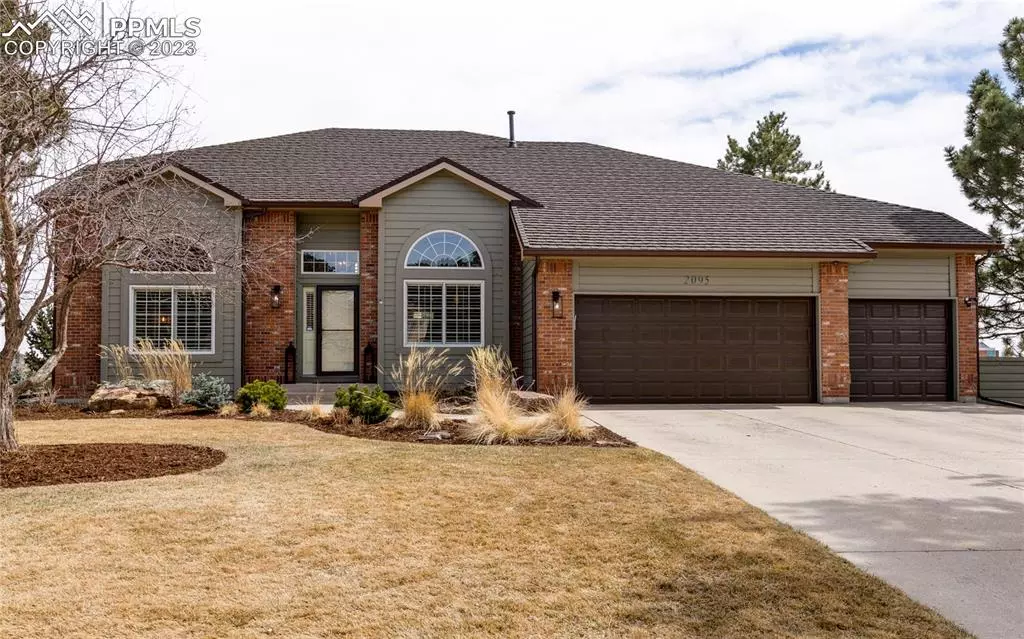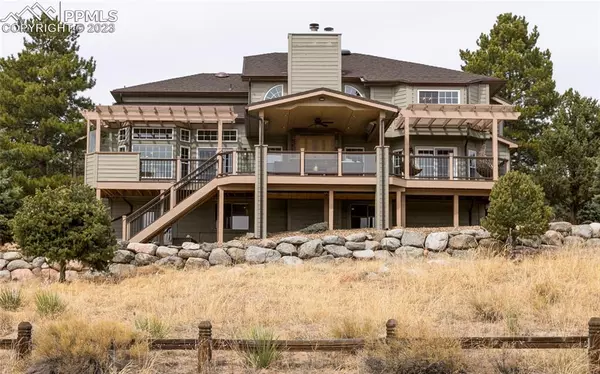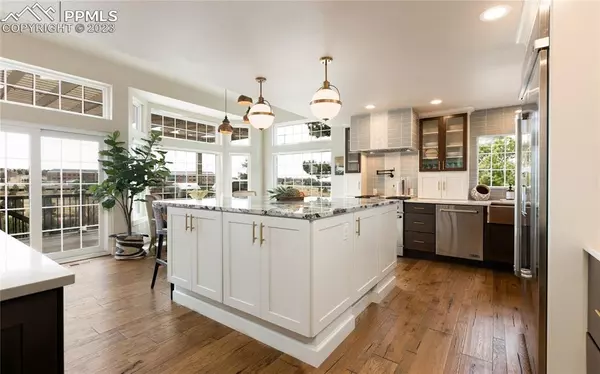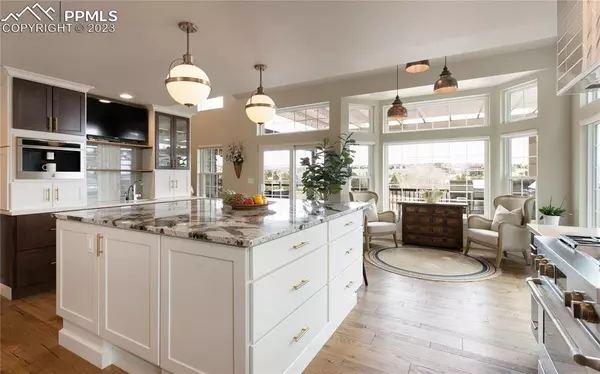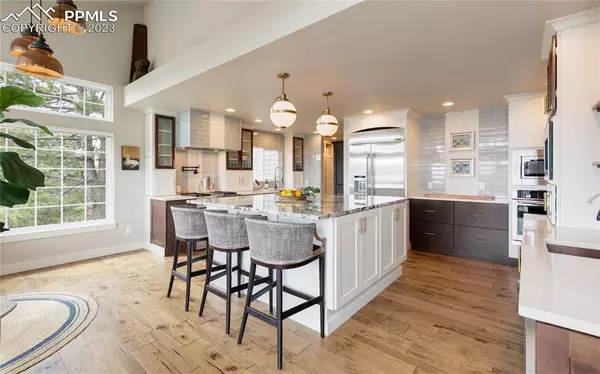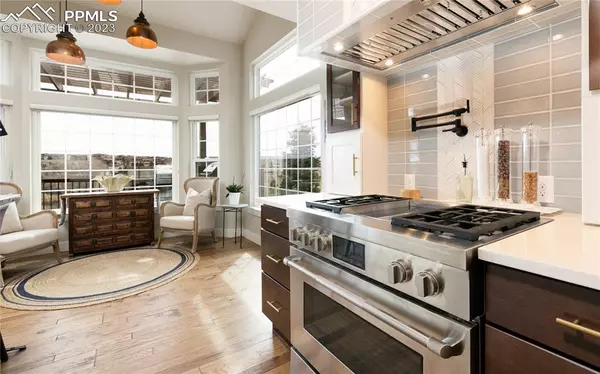$1,188,200
$1,149,500
3.4%For more information regarding the value of a property, please contact us for a free consultation.
6 Beds
5 Baths
5,007 SqFt
SOLD DATE : 04/12/2024
Key Details
Sold Price $1,188,200
Property Type Single Family Home
Sub Type Single Family
Listing Status Sold
Purchase Type For Sale
Square Footage 5,007 sqft
Price per Sqft $237
MLS Listing ID 6325075
Sold Date 04/12/24
Style 2 Story
Bedrooms 6
Full Baths 4
Half Baths 1
Construction Status Existing Home
HOA Y/N No
Year Built 1992
Annual Tax Amount $4,197
Tax Year 2021
Lot Size 0.527 Acres
Property Description
Spectacular custom remodeled property ~ Light bright main level living on half acre beautifully landscaped lot on quiet dead end street in D-20 ~ Backs to Pine Creek golf course w/great Front Range & Pikes Peak views ~ Gorgeous engineered 7” hickory plank floors & solid knotty alder doors throughout ~ Custom metal staircase & upper level walk-way railings ~ 20' ceilings & new custom library shelving in fabulous sunken living room ~ Large formal dining room w/separate restaurant swing-door access to serving/prep station ~ Great room w/wood burning fireplace ~ Amazing chef’s dream of a kitchen, incl. stunning granite counter kitchen island & extra deep Corian counters ~ Jenn Air stainless appliances ~ Hammered copper farm sink w/Italian faucet ~ High BTU exterior exhaust vent above gas cooktop stove w/griddle & pot filler faucet ~ Secondary convection oven ~ Rollout soft-close drawer storage throughout ~ Individual breakfast & beverage stations w/built-in coffee maker, wine cooler, on-demand hot water & copper prep sink ~ Separate main & lower laundry rooms ~ Primary suite w/walkout to south facing deck ~ Master bath w/heated floors & Brizo fixtures + double vanity w/marble counter ~ heated towel rack ~ glass enclosed shower w/heated seating ~ Upper level w/three additional bedrooms & 2 full baths ~ Hide ‘n seek reading nook space ~ New custom built drop station/mud room area w/storage & seating by spacious laundry corridor ~ Butler’s pantry station w/restaurant swing door access to living /dining rooms ~ Huge covered Trex deck w/gas fireplace, TV cabinet, overhead lighting & heat lamps, Delta grill, Memphis smoker ~ Walkout basement w/patio access ~ 12x14 padded gym ~ Laundry/craft room ~ Two additional bedrooms & family room w/river rock gas fireplace ~ A/C ~ 50 gal water heater ~ 200 Amp main panel & 2 auxiliary panels ~ New high-end stone coated steel roof ~ Custom playset ~ New garage doors ~ NO HOA ~ Walking distance to The Classical Academy ~ A Must See!
Location
State CO
County El Paso
Area Pine Creek Sub
Interior
Interior Features 5-Pc Bath, 6-Panel Doors, 9Ft + Ceilings, Great Room, Skylight (s), Vaulted Ceilings
Cooling Ceiling Fan(s), Central Air
Flooring Carpet, Tile, Wood, Wood Laminate
Fireplaces Number 1
Fireplaces Type Basement, Gas, Main Level, Three, Wood Burning, See Remarks
Laundry Basement, Main
Exterior
Garage Attached
Garage Spaces 3.0
Fence None
Utilities Available Cable Available, Electricity Connected, Natural Gas, See Prop Desc Remarks
Roof Type Metal
Building
Lot Description Backs to Golf Course, Golf Course View, Level, Mountain View, Sloping, View of Pikes Peak, See Prop Desc Remarks
Foundation Full Basement, Walk Out
Water Municipal
Level or Stories 2 Story
Finished Basement 98
Structure Type Framed on Lot,Frame
Construction Status Existing Home
Schools
School District Academy-20
Others
Special Listing Condition Not Applicable
Read Less Info
Want to know what your home might be worth? Contact us for a FREE valuation!

Our team is ready to help you sell your home for the highest possible price ASAP


"My job is to find and attract mastery-based agents to the office, protect the culture, and make sure everyone is happy! "

