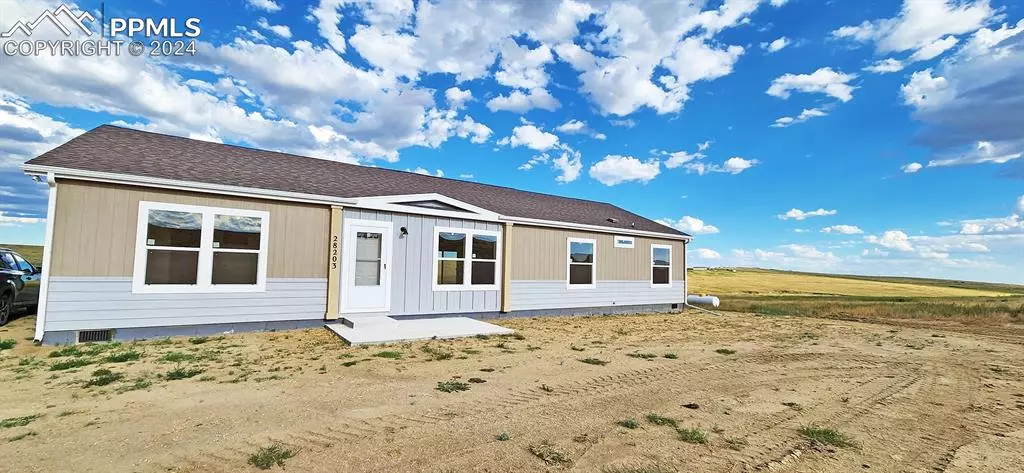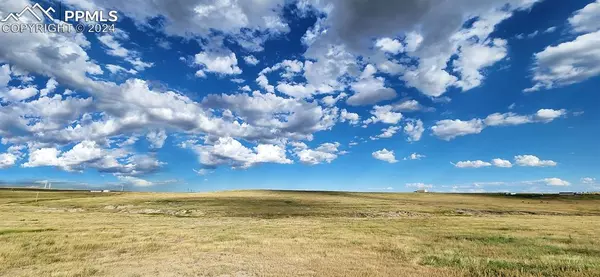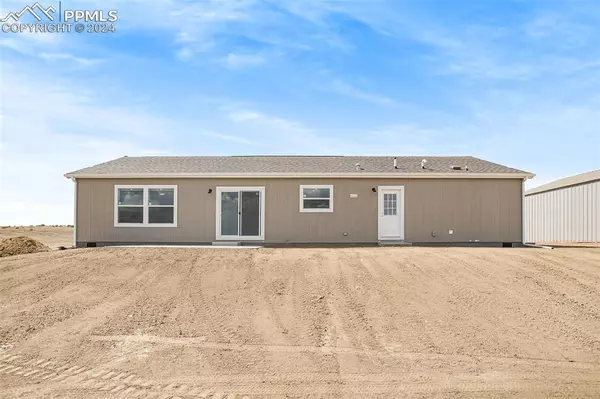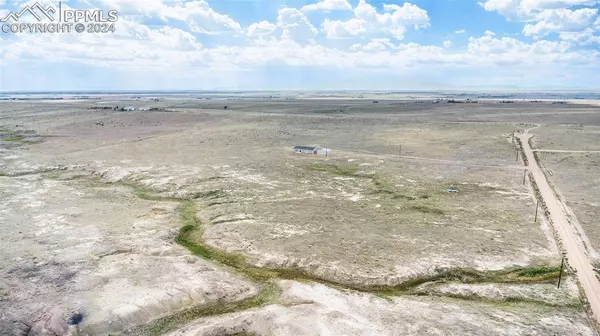$504,900
$499,900
1.0%For more information regarding the value of a property, please contact us for a free consultation.
3 Beds
2 Baths
1,880 SqFt
SOLD DATE : 04/22/2024
Key Details
Sold Price $504,900
Property Type Single Family Home
Sub Type Single Family
Listing Status Sold
Purchase Type For Sale
Square Footage 1,880 sqft
Price per Sqft $268
MLS Listing ID 7570131
Sold Date 04/22/24
Style Ranch
Bedrooms 3
Full Baths 2
Construction Status Existing Home
HOA Y/N No
Year Built 2022
Annual Tax Amount $50
Tax Year 2021
Lot Size 39.110 Acres
Property Description
Built in 2022, this amazing 1880 sqft ranch-style home sets on a 39.11 acre lot of tranquil prairie lands with breathtaking pikes peak and front range views. Entrance to this home opens directly to the formal living room. Featuring a soothing ceiling fan and upgraded plush carpet, this room welcomes you with every step. The living room opens to the kitchen and dining rooms. This kitchen features a well-designed layout, upgraded stainless steel appliances, including a 21 cuft refrigerator, 30-inch gas/propane range, microwave, dishwasher, and farm style sink. Pantries on two sides of the kitchen insure you have tons of storage for food or your favorite gadgets. Between the kitchen and the walk-out dining room is a perfectly placed island. This helps separate the three rooms while maintaining a great flow. The islands top provides the perfect breakfast bar seating, with a bonus sweep-o-vac system built in. Finished in a gorgeous barn wood vintage linoleum, the kitchen and dining room floor offers the best of style and durability, which is continued in the adjoining laundry/utility area.
Past the dining room, this home has an expansive family room. This room offers a beautiful electric fireplace, perfect for entertaining or a quiet evening watching with family. This end of the home provides two sizable bedrooms, finished in the same plush carpets as the living room and family room, and separated by a hall access full bathroom. The primary bedroom rests on the opposite end of home. This suite hosts a huge walk-in closet as well as a private ¾ bathroom with dual sinks and a walk-in shower.
This property also provides a new 30x30 outbuilding with an 8ft overhead door and man door, as well as a newly drilled well and installed septic system. The second solar well pump was used for livestock when this area was a working ranch. This pump can be sold in addition or removed. The 39 acre lot east of this property is also available. Virtually Staged Photos
Location
State CO
County El Paso
Area Calhan
Interior
Interior Features Great Room
Cooling Ceiling Fan(s)
Flooring Carpet, Vinyl/Linoleum
Fireplaces Number 1
Fireplaces Type Electric, Main Level
Laundry Main
Exterior
Garage Detached
Garage Spaces 3.0
Fence See Prop Desc Remarks
Utilities Available Propane
Roof Type Composite Shingle
Building
Lot Description 360-degree View, Meadow, Mountain View, Sloping, Stream/Creek, View of Pikes Peak
Foundation Crawl Space
Builder Name Skyline Homes
Water Well
Level or Stories Ranch
Structure Type HUD Standard Manu
Construction Status Existing Home
Schools
Middle Schools Calhan
High Schools Calhan
School District Calhan Rj1
Others
Special Listing Condition Broker Owned
Read Less Info
Want to know what your home might be worth? Contact us for a FREE valuation!

Our team is ready to help you sell your home for the highest possible price ASAP


"My job is to find and attract mastery-based agents to the office, protect the culture, and make sure everyone is happy! "






