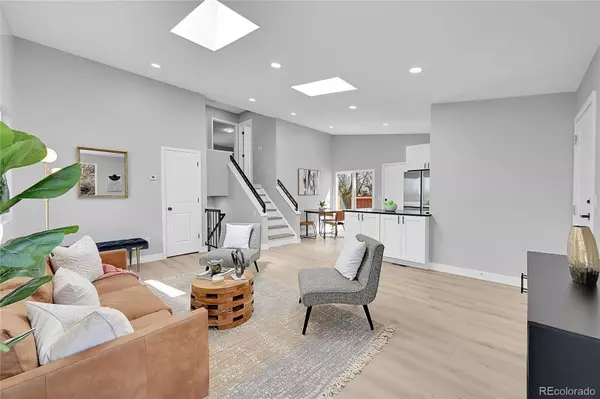$481,500
$489,000
1.5%For more information regarding the value of a property, please contact us for a free consultation.
3 Beds
2 Baths
870 SqFt
SOLD DATE : 04/29/2024
Key Details
Sold Price $481,500
Property Type Single Family Home
Sub Type Single Family Residence
Listing Status Sold
Purchase Type For Sale
Square Footage 870 sqft
Price per Sqft $553
Subdivision Summer Valley
MLS Listing ID 9921826
Sold Date 04/29/24
Bedrooms 3
Full Baths 1
Three Quarter Bath 1
HOA Y/N No
Abv Grd Liv Area 870
Originating Board recolorado
Year Built 1982
Annual Tax Amount $1,109
Tax Year 2022
Lot Size 5,227 Sqft
Acres 0.12
Property Description
Welcome Home! Nestled in the quiet neighborhood of Summer Valley in Aurora, this stunning home brings modern elegance. Completely remodeled from top to bottom, this residence boasts a brand-new roof, new windows, and a meticulously crafted kitchen with stainless steel appliances and quartz countertops. The home also features a new garage door, new front door and a new deck.
The interior is a masterpiece, featuring new vinyl flooring on the main level and plush carpeting in the bedrooms. Every corner of this home exudes luxury, from the new lights and fixtures to the beautifully renovated bathrooms with new vanities, tile, fixtures, etc.
The living room is a grand space with vaulted ceilings, recess lighting, skylights and large windows, offering a sense of airiness and sophistication. The downstairs bedroom provides versatility, ideal for use as a bedroom, office, or entertainment space.
The spacious living area flows seamlessly into the eat-in kitchen, which opens up to a large deck outside, perfect for enjoying the the outdoors. Additionally, the home includes a convenient 2-car attached garage and a large backyard with mature trees.
Located in the highly sought-after Cherry Creek School district, this home also offers easy access to DIA, the Tech Center, downtown Denver, and major highways, including I-225, E-470, and I-70, making commuting a breeze. Enjoy the proximity to nature with Quincy and Aurora Reservoirs, as well as Cherry Creek State Park, just moments away.
Situated on a quiet street in a well-maintained neighborhood, this home provides a peaceful retreat while still being close to shopping, parks, and schools. Don't miss the opportunity to make this exceptional property your own!
Location
State CO
County Arapahoe
Rooms
Basement Crawl Space
Interior
Interior Features Eat-in Kitchen, Jack & Jill Bathroom, Quartz Counters, Vaulted Ceiling(s)
Heating Forced Air
Cooling Central Air
Flooring Carpet, Laminate, Tile
Fireplace N
Appliance Dishwasher, Disposal, Microwave, Range, Refrigerator
Exterior
Exterior Feature Private Yard
Garage Spaces 2.0
Utilities Available Electricity Available
Roof Type Composition
Total Parking Spaces 2
Garage Yes
Building
Lot Description Landscaped, Sprinklers In Front
Sewer Public Sewer
Water Private
Level or Stories Tri-Level
Structure Type Brick,Wood Siding
Schools
Elementary Schools Meadow Point
Middle Schools Falcon Creek
High Schools Grandview
School District Cherry Creek 5
Others
Senior Community No
Ownership Corporation/Trust
Acceptable Financing 1031 Exchange, Cash, Conventional, FHA, VA Loan
Listing Terms 1031 Exchange, Cash, Conventional, FHA, VA Loan
Special Listing Condition None
Read Less Info
Want to know what your home might be worth? Contact us for a FREE valuation!

Our team is ready to help you sell your home for the highest possible price ASAP

© 2024 METROLIST, INC., DBA RECOLORADO® – All Rights Reserved
6455 S. Yosemite St., Suite 500 Greenwood Village, CO 80111 USA
Bought with Capital Property Group LLC

"My job is to find and attract mastery-based agents to the office, protect the culture, and make sure everyone is happy! "






