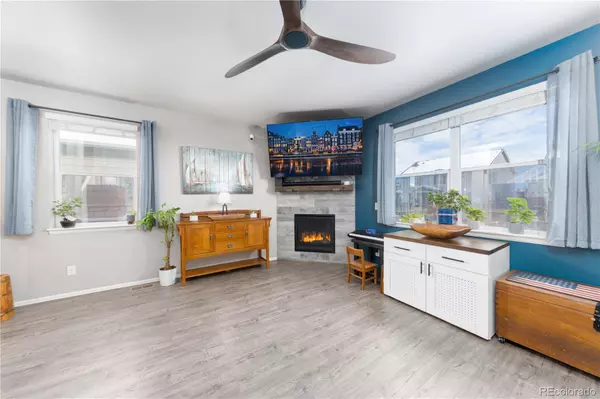$680,000
$699,000
2.7%For more information regarding the value of a property, please contact us for a free consultation.
4 Beds
3 Baths
2,593 SqFt
SOLD DATE : 04/30/2024
Key Details
Sold Price $680,000
Property Type Single Family Home
Sub Type Single Family Residence
Listing Status Sold
Purchase Type For Sale
Square Footage 2,593 sqft
Price per Sqft $262
Subdivision Highlands
MLS Listing ID 3457373
Sold Date 04/30/24
Bedrooms 4
Full Baths 2
Condo Fees $65
HOA Fees $65/mo
HOA Y/N Yes
Abv Grd Liv Area 2,593
Originating Board recolorado
Year Built 2018
Annual Tax Amount $5,395
Tax Year 2022
Lot Size 6,534 Sqft
Acres 0.15
Property Description
Discover comfort & style in this North Broomfield home, located in the popular Vista Highlands community. Built in 2018, elevated design meets comfort with functional living spaces throughout. 9-foot ceilings & luxury vinyl plank flooring greets you into this well-appointed floorplan. French doors & Southern exposure create a light filled main floor study, ideal for a home office or dedicated study space.
The open concept kitchen steals the spotlight with designer tile accents & custom-built pantry with sliding barn door enclosure. Stainless steel appliances, oversized marble counter tops, maple cabinets & undermount sink compliment this space ideal for families or entertaining.
Upstairs, you'll find four bedrooms, a versatile loft area, and a conveniently located laundry room complete with built-in shelving. Stay connected with High-speed internet wired throughout. The primary suite features a spacious walk-in closet, ensuite bath with dual sinks, jetted tub & separate shower.
Designed around energy efficiency, this home is equipped with (fully owned) solar panels, dual-pane vinyl windows with Low-E glass, a 90% high-efficiency gas forced-air furnace & upgraded insulation, resulting in an impressive HERS Energy Rating. The garage is equipped with an insulated steel door, heater and Tesla charger - offering both convenience and sustainability.
Stone masonry and fiber lap siding add to the home's curb appeal. Low maintenance exterior is equipped with an irrigation system w/ rain gauge function, sprinklers in both front & back of the home. This vibrant Broomfield neighborhood is conveniently located near the Tollway & I-25, providing an easy commute and quick access to shopping, dining & local hot spots. Colorado sunsets are unmatched in this Broomfield setting - Surrounded by miles of walking trails, bike paths & Broomfield Parks & recreation. Enjoy modern living in this convenient location!
Location
State CO
County Broomfield
Zoning PUD
Rooms
Basement Bath/Stubbed, Crawl Space, Daylight, Full, Interior Entry, Sump Pump, Unfinished
Interior
Interior Features Breakfast Nook, Ceiling Fan(s), Eat-in Kitchen, Five Piece Bath, Granite Counters, High Ceilings, High Speed Internet, Jet Action Tub, Kitchen Island, Open Floorplan, Pantry, Primary Suite, Radon Mitigation System, Smart Lights, Smart Thermostat, Vaulted Ceiling(s), Walk-In Closet(s), Wet Bar, Wired for Data
Heating Forced Air
Cooling Central Air
Flooring Carpet, Vinyl
Fireplaces Number 1
Fireplaces Type Gas Log, Living Room
Fireplace Y
Appliance Bar Fridge, Dishwasher, Disposal, Dryer, Microwave, Oven, Range, Refrigerator, Sump Pump, Washer
Exterior
Exterior Feature Lighting, Private Yard, Rain Gutters, Smart Irrigation
Garage Electric Vehicle Charging Station(s), Heated Garage, Insulated Garage
Garage Spaces 2.0
Fence Full
Roof Type Composition
Total Parking Spaces 2
Garage Yes
Building
Lot Description Irrigated, Landscaped, Sprinklers In Front, Sprinklers In Rear
Foundation Slab
Sewer Public Sewer
Level or Stories Two
Structure Type Stone,Vinyl Siding
Schools
Elementary Schools Black Rock
Middle Schools Soaring Heights
High Schools Erie
School District St. Vrain Valley Re-1J
Others
Senior Community No
Ownership Individual
Acceptable Financing Cash, Conventional, FHA, Jumbo, VA Loan
Listing Terms Cash, Conventional, FHA, Jumbo, VA Loan
Special Listing Condition None
Read Less Info
Want to know what your home might be worth? Contact us for a FREE valuation!

Our team is ready to help you sell your home for the highest possible price ASAP

© 2024 METROLIST, INC., DBA RECOLORADO® – All Rights Reserved
6455 S. Yosemite St., Suite 500 Greenwood Village, CO 80111 USA
Bought with LoKation Real Estate

"My job is to find and attract mastery-based agents to the office, protect the culture, and make sure everyone is happy! "






