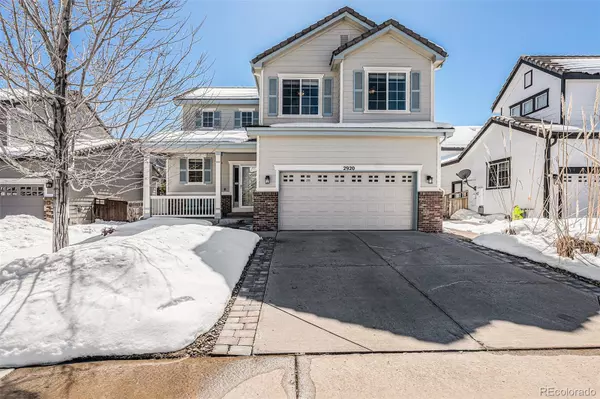$655,000
$665,000
1.5%For more information regarding the value of a property, please contact us for a free consultation.
4 Beds
3 Baths
2,633 SqFt
SOLD DATE : 04/30/2024
Key Details
Sold Price $655,000
Property Type Single Family Home
Sub Type Single Family Residence
Listing Status Sold
Purchase Type For Sale
Square Footage 2,633 sqft
Price per Sqft $248
Subdivision The Meadows
MLS Listing ID 3268254
Sold Date 04/30/24
Style Traditional
Bedrooms 4
Full Baths 1
Half Baths 1
Three Quarter Bath 1
Condo Fees $246
HOA Fees $82/qua
HOA Y/N Yes
Abv Grd Liv Area 1,845
Originating Board recolorado
Year Built 2011
Annual Tax Amount $4,432
Tax Year 2023
Lot Size 7,405 Sqft
Acres 0.17
Property Description
Welcome to your very own nature retreat in the heart of The Meadows! This home is a standout find with an extensive list of highlights and upgrades demonstrating the meticulous attention to detail and care put into maintenance and updating.
Inside, discover a haven of relaxation and entertainment with ample space to unwind and host guests.
The thoughtful layout provides 4 bedrooms upstairs, including the primary retreat w/ 3/4 bath and large walk-in closet, conveniently located laundry and a second full bath. The main level offers gorgeous wood floors throughout, an open concept from the kitchen to the living room, dedicated dining space in between and powder room at the front of the home.
The finished basement will become your favorite hangout with full wet-bar, real brick accent wall and custom pine baseboards and wainscoting extending down the stairs and around the rest of the basement. If needed, this space could be reconfigured to add another bed and bath with existing rough in plumbing and egress windows
If you enjoy spending time outdoors this home is THE one for you, the backyard oasis is unrivaled in both aesthetics and design engineering that will withstand the ever-changing elements and seasonal “ebbs and flows” in Colorado. Start your day on the gorgeous brick patio for morning coffee or relax under the shade of the custom-built gazebo in the afternoons. At night, soak under the stars in the 7-person jetted spa or tell stories around the wood burning fire-pit like you’re at a campfire in the mountains.
All sprinklers, plus front and back garden beds (planted with gorgeous perennials) are connected to a Rachio smart irrigation system to keep your lawn and gardens lush and thriving in the spring and summer. To save on water, draw from the 50-gallon rain barrel, which collects from the downspout at the side of the home.
There are truly too many highlights and upgrades to list so be sure to reach out for the entire list and floor plan!
Location
State CO
County Douglas
Zoning SFR
Rooms
Basement Bath/Stubbed, Daylight, Finished, Full, Interior Entry, Partial, Sump Pump
Interior
Interior Features Ceiling Fan(s), Eat-in Kitchen, Entrance Foyer, Granite Counters, High Speed Internet, Open Floorplan, Pantry, Primary Suite, Radon Mitigation System, Smart Thermostat, Sound System, Walk-In Closet(s), Wet Bar, Wired for Data
Heating Electric, Forced Air, Natural Gas
Cooling Central Air
Flooring Carpet, Tile, Vinyl, Wood
Fireplaces Number 1
Fireplaces Type Gas, Living Room
Fireplace Y
Appliance Bar Fridge, Dishwasher, Disposal, Dryer, Gas Water Heater, Microwave, Oven, Range, Refrigerator, Sump Pump, Washer
Laundry In Unit
Exterior
Exterior Feature Fire Pit, Garden, Lighting, Private Yard, Rain Gutters, Smart Irrigation, Spa/Hot Tub
Garage Dry Walled, Insulated Garage, Lighted
Garage Spaces 2.0
Fence Full
Utilities Available Cable Available, Electricity Connected, Internet Access (Wired), Natural Gas Connected, Phone Available
Roof Type Architecural Shingle,Composition
Total Parking Spaces 4
Garage Yes
Building
Lot Description Foothills, Greenbelt, Irrigated, Landscaped, Rolling Slope, Sloped, Sprinklers In Front, Sprinklers In Rear
Foundation Concrete Perimeter, Slab
Sewer Public Sewer
Water Public
Level or Stories Two
Structure Type Brick,Frame,Other
Schools
Elementary Schools Meadow View
Middle Schools Castle Rock
High Schools Castle View
School District Douglas Re-1
Others
Senior Community No
Ownership Individual
Acceptable Financing Cash, Conventional, FHA, VA Loan
Listing Terms Cash, Conventional, FHA, VA Loan
Special Listing Condition None
Pets Description Yes
Read Less Info
Want to know what your home might be worth? Contact us for a FREE valuation!

Our team is ready to help you sell your home for the highest possible price ASAP

© 2024 METROLIST, INC., DBA RECOLORADO® – All Rights Reserved
6455 S. Yosemite St., Suite 500 Greenwood Village, CO 80111 USA
Bought with RE/MAX Professionals

"My job is to find and attract mastery-based agents to the office, protect the culture, and make sure everyone is happy! "






