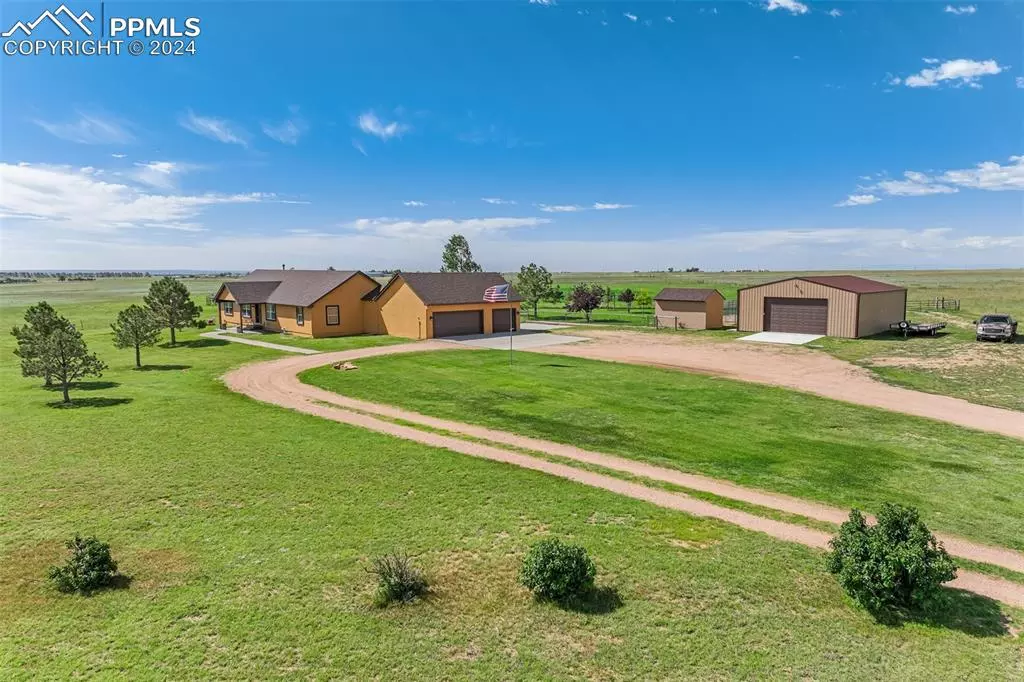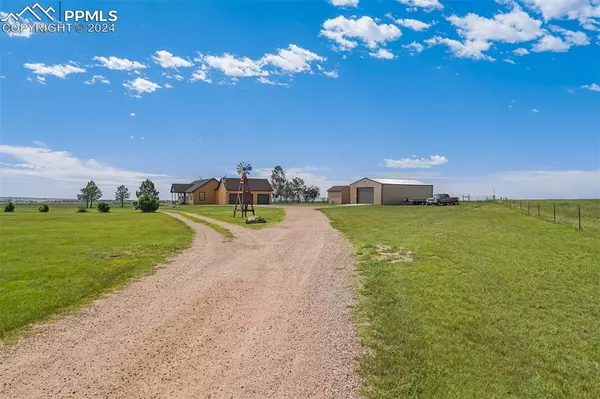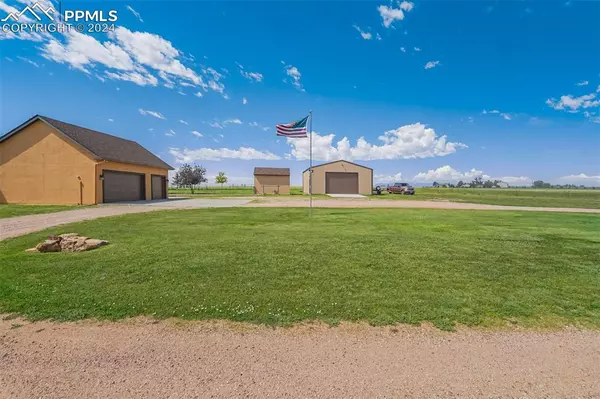$754,000
$809,900
6.9%For more information regarding the value of a property, please contact us for a free consultation.
4 Beds
3 Baths
3,696 SqFt
SOLD DATE : 04/30/2024
Key Details
Sold Price $754,000
Property Type Single Family Home
Sub Type Single Family
Listing Status Sold
Purchase Type For Sale
Square Footage 3,696 sqft
Price per Sqft $204
MLS Listing ID 2664091
Sold Date 04/30/24
Style Ranch
Bedrooms 4
Full Baths 1
Three Quarter Bath 2
Construction Status Existing Home
HOA Y/N No
Year Built 1996
Annual Tax Amount $1,210
Tax Year 2022
Lot Size 40.000 Acres
Property Description
Bring all the Horses, Cattle & Animals to this Property in Great Location, Excellent Curb Appeal & Gorgeous Views on this Wonderfully REMODELED Ranch Home with: 40x30 9-12 Car Garage/Shop/Barn w/Electric & Concrete Floors, as well as the 60x18 6 Car Carport Garage/6 Stall Loafing Shed w/ 16x10 Storage Shed! BRAND NEW Roof, Interior/Exterior Paint/Stucco repairs, Beautiful New wood grained Flooring Situated on lush 40 Fenced Acres Near the Town & Schools District of Peyton. This Professionally Remodeled Main Level Living Home Offers a Nice Open Floor Plan w/Spacious-Inviting Living Room, Large Eat-In-Kitchen w/Large Island, SS Appliances--Solid Black Chip Granite Counters, Stained Pine Wood Cabinets, overlooking Spacious/Roomy Family Room Walking out to 37x20 Covered Back Patio w/Fenced Yard. Enjoy the Private Master Retreat w/5pc Bath, along with 2 Large Main Level Bedrooms!!! The 'Fabulous' Lower Level Boasts a Perfect 2nd 'Master Retreat' w/Custom tiled Bath w/ Dbl Vanity and Dbl Shower heads, Along w/Huge Rec Room, Game Room w/ free-standing Pellet Stove and Office/Exercise room for all the Enjoyment of Entertaining w/Family & Friends!! No Covenants or HOA's, a Huge Plus!! Come and TRULY Experience & Enjoy this Beauty!!
Location
State CO
County El Paso
Area Unknown
Interior
Interior Features 5-Pc Bath, Crown Molding, Great Room, See Prop Desc Remarks
Cooling Ceiling Fan(s), Central Air, See Prop Desc Remarks
Flooring Carpet, Tile, Vinyl/Linoleum
Fireplaces Number 1
Fireplaces Type Free-standing, Pellet Stove, Wood Burning Stove, See Remarks
Laundry Electric Hook-up, Lower
Exterior
Garage Attached, Detached, Tandem
Garage Spaces 12.0
Fence All
Utilities Available Electricity Connected, Propane
Roof Type Composite Shingle
Building
Lot Description Level, Meadow, Mountain View, Rural, View of Pikes Peak
Foundation Full Basement
Water Well
Level or Stories Ranch
Finished Basement 97
Structure Type UBC/IBC/IRC Standard Modular
Construction Status Existing Home
Schools
School District Peyton 23Jt
Others
Special Listing Condition Not Applicable
Read Less Info
Want to know what your home might be worth? Contact us for a FREE valuation!

Our team is ready to help you sell your home for the highest possible price ASAP


"My job is to find and attract mastery-based agents to the office, protect the culture, and make sure everyone is happy! "






