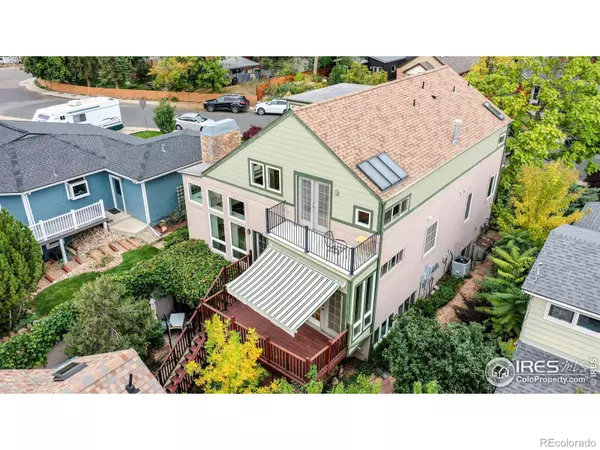$1,924,719
$1,950,000
1.3%For more information regarding the value of a property, please contact us for a free consultation.
6 Beds
4 Baths
4,075 SqFt
SOLD DATE : 05/03/2024
Key Details
Sold Price $1,924,719
Property Type Single Family Home
Sub Type Single Family Residence
Listing Status Sold
Purchase Type For Sale
Square Footage 4,075 sqft
Price per Sqft $472
Subdivision Neikirk-Stewart
MLS Listing ID IR1004282
Sold Date 05/03/24
Style Contemporary
Bedrooms 6
Full Baths 3
Three Quarter Bath 1
HOA Y/N No
Abv Grd Liv Area 2,743
Originating Board recolorado
Year Built 2000
Annual Tax Amount $11,905
Tax Year 2022
Lot Size 6,098 Sqft
Acres 0.14
Property Description
Rise with the sun as it pours into this custom 6 bedroom 4 bathroom house built in 2000 in old North Boulder. With too many windows to count the natural light spills over the vast natural wood floors in this large beautiful home. Cozy up by the gas fireplace and delight in the vaulted room with the elegant open stair case.The gourmet kitchen is roomy and open with a large breakfast bar and separate dining area that flows to an entertainer's deck. Large parties are easily accommodated. Retire to the expansive loft to do yoga or to the huge primary bedroom retreat complete with private veranda, 5 piece luxury en-suite jetted tub and skylights! Upstairs laundry included! The large 1332 sq./ft. basement provides a remarkable separate living environment complete with dry sauna, two bedrooms and bath, laundry, and a great room with South Facing widows, and gas fire place. French doors walk out to the secret garden patio with grape vines and vegetable beds. The two car garage on the alley has an awesome ADU on the 2nd level! Wow! There is 4075 sq. ft. of flexible living space here. Perfectly perched between Newlands and Mapleton Hill this location affords easy access to Ideal market area, North Boulder Park, Mountain trails and walking to dinner through Mapleton Hill on Pearl Street. Sit under the grand Catalpa tree and wonder why you didn't come here sooner. This remarkable property will be available for showings on 3/7/24.
Location
State CO
County Boulder
Zoning RES
Rooms
Basement Daylight, Full, Walk-Out Access
Main Level Bedrooms 2
Interior
Interior Features Eat-in Kitchen, Five Piece Bath, In-Law Floor Plan, Kitchen Island, Open Floorplan, Sauna, Vaulted Ceiling(s), Walk-In Closet(s), Wet Bar
Heating Baseboard, Hot Water, Radiant
Cooling Ceiling Fan(s), Central Air
Flooring Tile, Wood
Fireplaces Type Gas
Equipment Satellite Dish
Fireplace N
Appliance Oven
Laundry In Unit
Exterior
Exterior Feature Balcony
Garage Spaces 2.0
Fence Fenced, Partial
Utilities Available Cable Available, Electricity Available, Internet Access (Wired), Natural Gas Available
View City, Mountain(s)
Roof Type Composition
Total Parking Spaces 2
Building
Lot Description Level, Sprinklers In Front
Sewer Public Sewer
Water Public
Level or Stories Two
Structure Type Stucco,Wood Frame
Schools
Elementary Schools Whittier E-8
Middle Schools Casey
High Schools Boulder
School District Boulder Valley Re 2
Others
Ownership Individual
Acceptable Financing Cash, Conventional
Listing Terms Cash, Conventional
Read Less Info
Want to know what your home might be worth? Contact us for a FREE valuation!

Our team is ready to help you sell your home for the highest possible price ASAP

© 2024 METROLIST, INC., DBA RECOLORADO® – All Rights Reserved
6455 S. Yosemite St., Suite 500 Greenwood Village, CO 80111 USA
Bought with Live West Realty

"My job is to find and attract mastery-based agents to the office, protect the culture, and make sure everyone is happy! "






