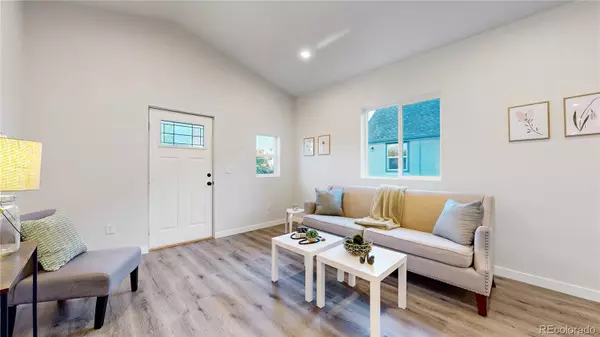$525,000
$540,000
2.8%For more information regarding the value of a property, please contact us for a free consultation.
3 Beds
2 Baths
1,229 SqFt
SOLD DATE : 05/03/2024
Key Details
Sold Price $525,000
Property Type Single Family Home
Sub Type Single Family Residence
Listing Status Sold
Purchase Type For Sale
Square Footage 1,229 sqft
Price per Sqft $427
Subdivision Westwood
MLS Listing ID 5642906
Sold Date 05/03/24
Style Traditional
Bedrooms 3
Full Baths 1
Three Quarter Bath 1
HOA Y/N No
Abv Grd Liv Area 1,229
Originating Board recolorado
Year Built 2023
Annual Tax Amount $611
Tax Year 2023
Lot Size 6,534 Sqft
Acres 0.15
Property Description
HUGE PRICE REDUCTION!!! Very rare NEW BUILD in Westwood subdivision! Be the first owner .Now you can own a brand new ranch house with no HOA in the heart of Denver! There is also an oversized, detached garage with room for 4 cars! I simply call it a Dream House. Open floor plan with 3 bedrooms and 2 bathrooms. Gorgeous title work in both bathrooms. Nice living room with a vaulted ceiling. Beautiful kitchen with gas range, stainless steel appliances, kitchen island and pantry. Comfortable eating area. From the kitchen there is a balcony door leading to a nice backyard and an owner's dream garage. Just a short drive to downtown Denver. There is easy access to cultural landmarks, entertainment venues, and top tier dining spots. Nature enthusiasts will also appreciate the nearby parks and outdoor activities. Nearby Attractions are Westwood Shopping Center, Garfield Lake Park, Denver Performing Arts Complex, Array of Local Eateries and Cafes, Denver Bicycle Touring Club, and Denver Health Medical Center. Don't let this Denver jewel pass you by! Schedule your private showing today!
Location
State CO
County Denver
Zoning E-SU-D1X
Rooms
Basement Crawl Space, Sump Pump
Main Level Bedrooms 3
Interior
Interior Features Eat-in Kitchen, High Ceilings, Kitchen Island, No Stairs, Open Floorplan, Pantry, Smoke Free
Heating Forced Air
Cooling Central Air
Flooring Carpet, Laminate
Fireplace N
Appliance Dishwasher, Microwave, Range, Refrigerator, Tankless Water Heater
Exterior
Exterior Feature Private Yard
Garage Concrete, Oversized
Garage Spaces 4.0
Fence Partial
Utilities Available Electricity Available, Electricity Connected, Natural Gas Available, Natural Gas Connected
Roof Type Composition
Total Parking Spaces 4
Garage No
Building
Lot Description Landscaped, Sprinklers In Front, Sprinklers In Rear
Sewer Public Sewer
Water Public
Level or Stories One
Structure Type Frame
Schools
Elementary Schools Goldrick
Middle Schools Strive Westwood
High Schools Abraham Lincoln
School District Denver 1
Others
Senior Community No
Ownership Individual
Acceptable Financing Cash, Conventional, FHA, VA Loan
Listing Terms Cash, Conventional, FHA, VA Loan
Special Listing Condition None
Read Less Info
Want to know what your home might be worth? Contact us for a FREE valuation!

Our team is ready to help you sell your home for the highest possible price ASAP

© 2024 METROLIST, INC., DBA RECOLORADO® – All Rights Reserved
6455 S. Yosemite St., Suite 500 Greenwood Village, CO 80111 USA
Bought with Sovina Realty LLC

"My job is to find and attract mastery-based agents to the office, protect the culture, and make sure everyone is happy! "






