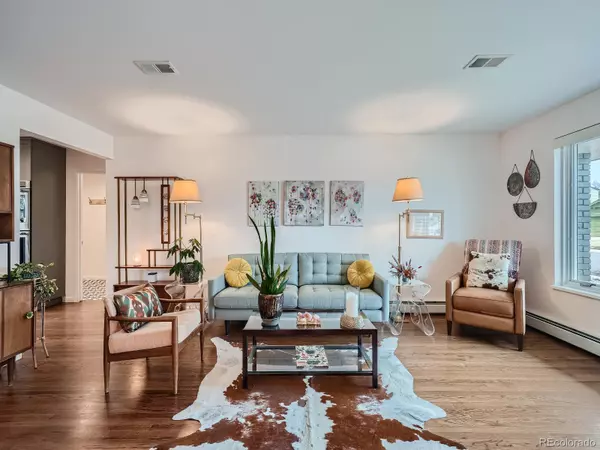$1,195,000
$1,195,000
For more information regarding the value of a property, please contact us for a free consultation.
4 Beds
4 Baths
3,198 SqFt
SOLD DATE : 05/06/2024
Key Details
Sold Price $1,195,000
Property Type Single Family Home
Sub Type Single Family Residence
Listing Status Sold
Purchase Type For Sale
Square Footage 3,198 sqft
Price per Sqft $373
Subdivision Eastgate
MLS Listing ID 2614419
Sold Date 05/06/24
Style Mid-Century Modern
Bedrooms 4
Full Baths 1
Half Baths 1
Three Quarter Bath 2
HOA Y/N No
Abv Grd Liv Area 2,278
Originating Board recolorado
Year Built 1963
Annual Tax Amount $3,582
Tax Year 2022
Lot Size 9,147 Sqft
Acres 0.21
Property Description
An urban oasis nestled in the most convenient neighborhood in Denver just minutes from the
Tech Center, Cherry Creek, and downtown. This fully renovated 1963 ranch sits on nearly a 1/4 acre and has every modern
convenience and then some. First, let’s talk about THE KITCHEN. Created with every detail in
mind for the home chef and entertainer you’ll be wowed by the gigantic Electrolux fridge and freezer,
double convection ovens, two sinks, Wolf induction cooktop centered on a 10-foot-long island with
countertop seating, custom design cabinets, an appliance closet/pantry and designer finishes
throughout. The kitchen is adjacent to a cozy sitting room with a wood-burning fireplace.
Next, step into the stunning dining room that comfortably seats 12! Enjoy a trendy buffet center
with a wine fridge, more custom cabinets, and gorgeous Pella windows, including two 8 feet high
sliding glass doors that lead to the professionally landscaped backyard and multiple patios.
The convenient mudroom has a walnut storage bench, a gorgeous guest bathroom, and more
storage just steps from the kitchen. The main floor has three bedrooms: one with a fully
renovated en suite bathroom and walk-in closet, and the large master bedroom is a light-filled
oasis with a full bath, an extra deep tub, large walk-in closet with custom shelving and vanity.
The finished basement boasts a large family room, a fourth bedroom and full bath, a pantry,
and a spacious laundry room and/or craft area.
This Denver stunner offers a HUGE backyard, 2 level patios for entertaining. Other
upgrades include new hot water boiler and AC, new garage door and roof, Pella windows and
hardwood floors throughout the main level, designer lighting fixtures, Wedgewood cabinetry,
ceiling fans, a cozy covered side patio, and custom finishes. The easy flow makes this home
perfect for entertaining friends and family and enjoying lots of love and laughter for years to
come.
Home Warranty Included!
Location
State CO
County Denver
Zoning S-SU-F
Rooms
Basement Finished, Partial
Main Level Bedrooms 3
Interior
Interior Features Ceiling Fan(s), High Speed Internet, Kitchen Island, Open Floorplan, Pantry, Primary Suite, Radon Mitigation System, Smoke Free, Stone Counters, Utility Sink, Walk-In Closet(s)
Heating Baseboard, Hot Water
Cooling Central Air
Flooring Carpet, Tile, Wood
Fireplaces Number 1
Fireplaces Type Wood Burning
Fireplace Y
Appliance Bar Fridge, Convection Oven, Cooktop, Dishwasher, Disposal, Double Oven, Dryer, Freezer, Gas Water Heater, Microwave, Oven, Refrigerator, Self Cleaning Oven, Washer
Exterior
Exterior Feature Garden, Lighting, Private Yard, Rain Gutters
Garage 220 Volts, Exterior Access Door, Lighted
Garage Spaces 2.0
Fence Full
Utilities Available Cable Available, Electricity Available, Electricity Connected, Internet Access (Wired), Natural Gas Available, Natural Gas Connected, Phone Available
Roof Type Composition
Total Parking Spaces 2
Garage Yes
Building
Lot Description Landscaped, Level, Near Public Transit, Sprinklers In Front, Sprinklers In Rear
Sewer Public Sewer
Water Public
Level or Stories One
Structure Type Brick,Frame,Wood Siding
Schools
Elementary Schools Bradley
Middle Schools Hamilton
High Schools Thomas Jefferson
School District Denver 1
Others
Senior Community No
Ownership Individual
Acceptable Financing Cash, Conventional, FHA, Jumbo, VA Loan
Listing Terms Cash, Conventional, FHA, Jumbo, VA Loan
Special Listing Condition None
Read Less Info
Want to know what your home might be worth? Contact us for a FREE valuation!

Our team is ready to help you sell your home for the highest possible price ASAP

© 2024 METROLIST, INC., DBA RECOLORADO® – All Rights Reserved
6455 S. Yosemite St., Suite 500 Greenwood Village, CO 80111 USA
Bought with Keller Williams Realty Downtown LLC

"My job is to find and attract mastery-based agents to the office, protect the culture, and make sure everyone is happy! "






