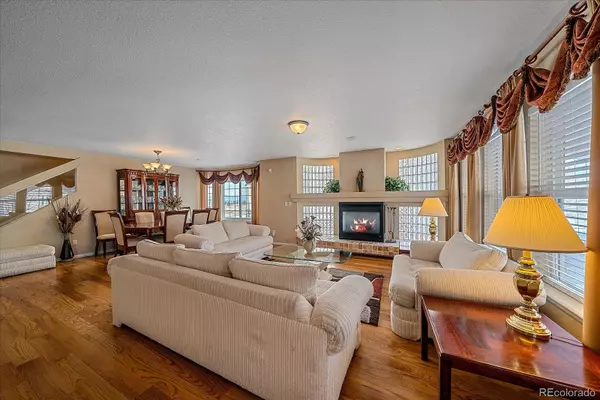$790,000
$799,000
1.1%For more information regarding the value of a property, please contact us for a free consultation.
4 Beds
4 Baths
5,866 SqFt
SOLD DATE : 05/07/2024
Key Details
Sold Price $790,000
Property Type Single Family Home
Sub Type Single Family Residence
Listing Status Sold
Purchase Type For Sale
Square Footage 5,866 sqft
Price per Sqft $134
Subdivision Green Valley Ranch
MLS Listing ID 4033174
Sold Date 05/07/24
Style Spanish
Bedrooms 4
Full Baths 2
Three Quarter Bath 2
HOA Y/N No
Abv Grd Liv Area 4,151
Originating Board recolorado
Year Built 2005
Annual Tax Amount $4,948
Tax Year 2022
Lot Size 6,969 Sqft
Acres 0.16
Property Description
Move in Ready Three Story Home Backing up to a Pond and The Award-Winning Green Valley Ranch 18-hole Championship Golf Course! Almost 6000 Total Sq Ft with Mountain Views. Kitchen Features a Gas Cooktop, Stainless Steel Appliances, Kitchen Island with seating, Tile back splash and undercabinet lighting. Main floor office that could be another bedroom with Wall Enclosure installation. Wide Plank Wood Floors. A Huge Primary Suite with 5-piece bathroom featuring a jetted Tub and Two additional Bedrooms, a Massive Loft and Laundry with Utility Sink on 2nd floor. Large Vaulted Room on the 3rd floor. The WALK- OUT Finished Basement features a recreation/entertainment area with a Bar, a Bedroom, 3/4-bathroom and a Theater Room. Professionally finished landscaping. Covered Front Porch. Back yard Patio is perfect for your outdoor entertainment. This wonderful home is close to all Green Valley Ranch has to offer -Community Recreation Center, The GVR Golf Course, Town Center for shopping and the Town Center Park. Super Easy Access to I-70/I-225 to get Downtown/Tech Center and even easier access via Pena blvd.to the Airport.
Location
State CO
County Denver
Zoning R-MU-20
Rooms
Basement Full
Interior
Interior Features Ceiling Fan(s), Eat-in Kitchen, Five Piece Bath, High Speed Internet, Jet Action Tub, Kitchen Island, Open Floorplan, Pantry, Primary Suite, Smoke Free, Utility Sink, Vaulted Ceiling(s), Walk-In Closet(s)
Heating Forced Air
Cooling Central Air
Flooring Carpet, Wood
Fireplaces Number 3
Fireplaces Type Basement, Electric, Family Room, Gas, Living Room
Fireplace Y
Appliance Cooktop, Dishwasher, Disposal, Dryer, Microwave, Oven, Refrigerator, Trash Compactor, Washer
Laundry In Unit
Exterior
Exterior Feature Private Yard
Garage Dry Walled
Garage Spaces 2.0
Fence Partial
Waterfront Description Pond
View Golf Course, Lake, Mountain(s)
Roof Type Concrete
Total Parking Spaces 2
Garage Yes
Building
Lot Description Level, Sprinklers In Front, Sprinklers In Rear
Foundation Slab
Sewer Public Sewer
Water Public
Level or Stories Three Or More
Structure Type Frame,Rock,Stucco
Schools
Elementary Schools Waller
Middle Schools Dr. Martin Luther King
High Schools Dr. Martin Luther King
School District Denver 1
Others
Senior Community No
Ownership Individual
Acceptable Financing Cash, Conventional, FHA, VA Loan
Listing Terms Cash, Conventional, FHA, VA Loan
Special Listing Condition None
Read Less Info
Want to know what your home might be worth? Contact us for a FREE valuation!

Our team is ready to help you sell your home for the highest possible price ASAP

© 2024 METROLIST, INC., DBA RECOLORADO® – All Rights Reserved
6455 S. Yosemite St., Suite 500 Greenwood Village, CO 80111 USA
Bought with Brokers Guild Homes

"My job is to find and attract mastery-based agents to the office, protect the culture, and make sure everyone is happy! "






