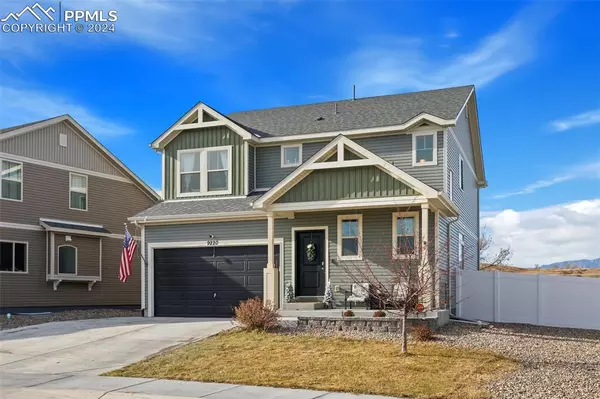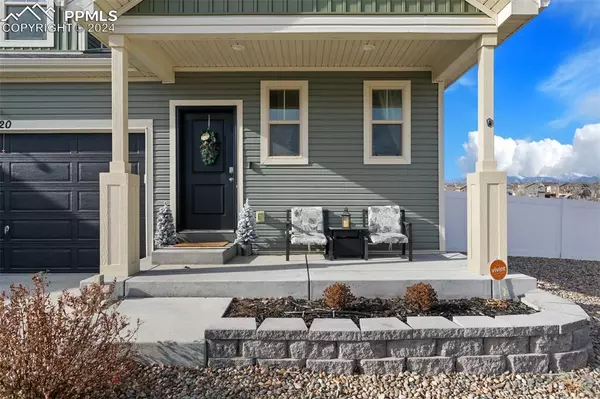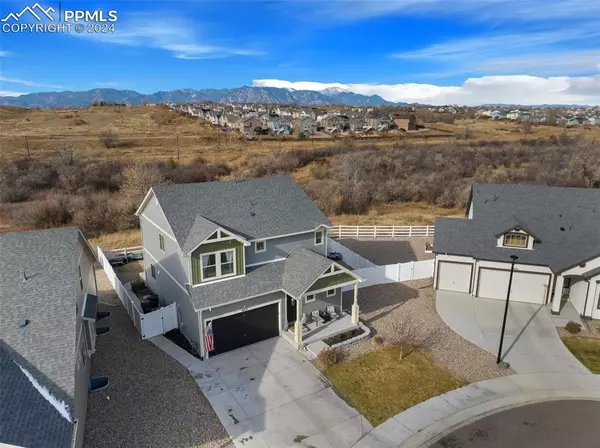$535,000
$525,000
1.9%For more information regarding the value of a property, please contact us for a free consultation.
5 Beds
4 Baths
3,304 SqFt
SOLD DATE : 05/10/2024
Key Details
Sold Price $535,000
Property Type Single Family Home
Sub Type Single Family
Listing Status Sold
Purchase Type For Sale
Square Footage 3,304 sqft
Price per Sqft $161
MLS Listing ID 3725170
Sold Date 05/10/24
Style 2 Story
Bedrooms 5
Full Baths 3
Half Baths 1
Construction Status Existing Home
HOA Y/N No
Year Built 2019
Annual Tax Amount $2,717
Tax Year 2023
Lot Size 6,883 Sqft
Property Description
Looking for a stunning home with all the upgrades and want to be close to Ft Carson and Peterson? Look no further! This home boasts a ton of natural light and large Windows. To top it off this home is nestled in a quiet cul-de-sac that backs to open space. When entering you are greeted by open space and an abundance of natural light leading you to the updated guest bath, formal dinning room, and Massive open concept kitchen and living room. The living room and kitchen boast views of Pikes Peak and the open space behind the home. This kitchen is a chef's dream! With extended cabinets and countertops, stainless steel appliances, AND a large double door pantry! You will find the upgraded flooring through the entire home. Going up stairs you have an open and airy loft that leads into the large primary suite that has a dreamy shower and double sinks- and of course, huge walk-in closet. The upstairs also has two secondary bedrooms and a large full bath. Downstairs you will find a recently finished basement with updated bathroom with large shower and two more bedrooms with ample space and large closets. To top it off you also have a family room or game room! This home has SO much to offer! Come see it today!
Location
State CO
County El Paso
Area Cumberland Green
Interior
Interior Features 5-Pc Bath, 9Ft + Ceilings
Cooling Ceiling Fan(s), Central Air
Flooring Carpet, Tile, Wood Laminate
Fireplaces Number 1
Fireplaces Type None
Laundry Upper
Exterior
Garage Attached
Garage Spaces 2.0
Community Features Parks or Open Space
Utilities Available Cable Available, Electricity Connected
Roof Type Composite Shingle
Building
Lot Description Backs to Open Space, Mountain View, Trees/Woods, View of Pikes Peak
Foundation Full Basement
Builder Name Oakwood Homes
Water Municipal
Level or Stories 2 Story
Finished Basement 95
Structure Type Frame
Construction Status Existing Home
Schools
Middle Schools Fountain
High Schools Fountain/Ft Carson
School District Ftn/Ft Carson 8
Others
Special Listing Condition Not Applicable
Read Less Info
Want to know what your home might be worth? Contact us for a FREE valuation!

Our team is ready to help you sell your home for the highest possible price ASAP


"My job is to find and attract mastery-based agents to the office, protect the culture, and make sure everyone is happy! "






