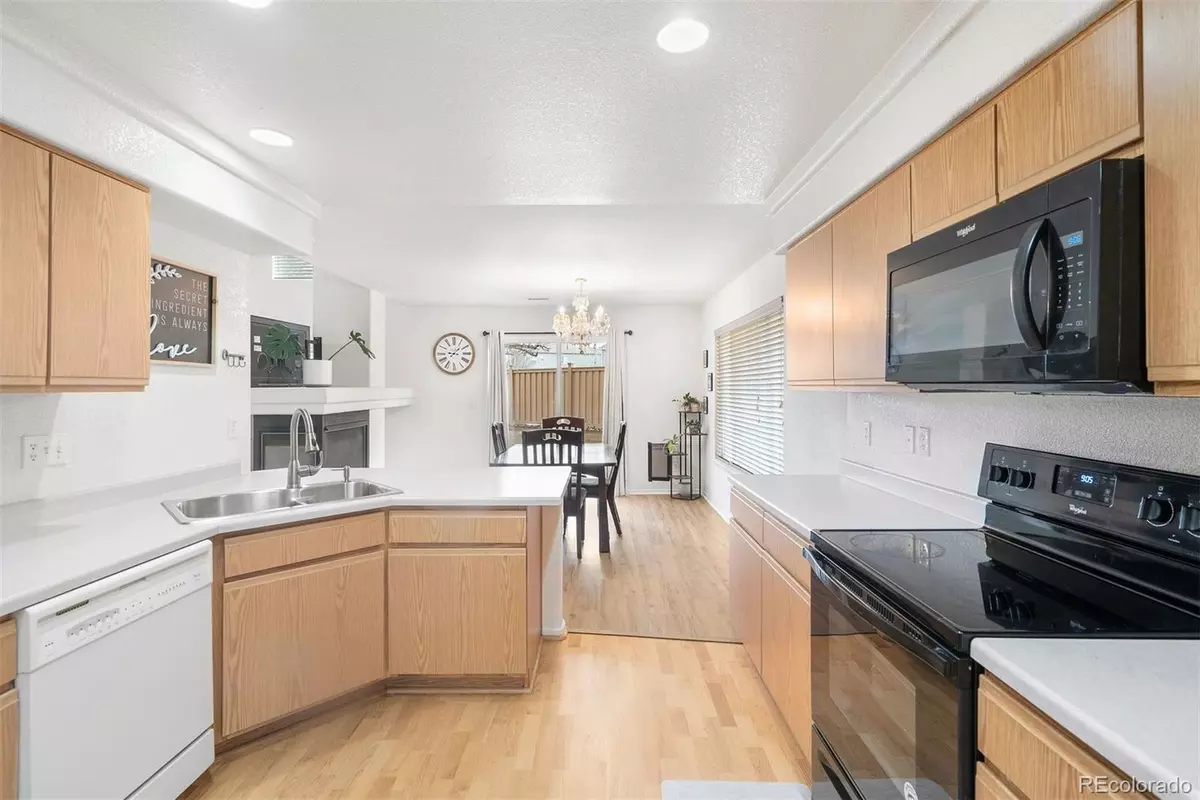$455,000
$450,000
1.1%For more information regarding the value of a property, please contact us for a free consultation.
2 Beds
3 Baths
1,522 SqFt
SOLD DATE : 05/10/2024
Key Details
Sold Price $455,000
Property Type Single Family Home
Sub Type Single Family Residence
Listing Status Sold
Purchase Type For Sale
Square Footage 1,522 sqft
Price per Sqft $298
Subdivision Green Valley Ranch
MLS Listing ID 4644052
Sold Date 05/10/24
Style Urban Contemporary
Bedrooms 2
Full Baths 2
Half Baths 1
Condo Fees $165
HOA Fees $165/mo
HOA Y/N Yes
Abv Grd Liv Area 1,522
Originating Board recolorado
Year Built 2002
Annual Tax Amount $2,393
Tax Year 2022
Lot Size 3,920 Sqft
Acres 0.09
Property Description
Nestled on a cul-de-sac in Mitchell Place, enjoy the benefits of this move-in ready home with a fenced sunny backyard, a new Rheem water heater installed in 2021 and a new Carrier HVAC System installed in 2023. The bright and airy living spaces are enhanced by abundant natural light, creating an inviting ambiance throughout. The heart of the home is the well-appointed kitchen with a Whirlpool Kitchen Range and Microwave installed in 2021 and cabinet and drawer space to store all of the essential items for food preparation. Entertain with ease as the kitchen seamlessly flows into the dining and living rooms where a gas fireplace sets the mood for cozy evenings at home and DuraLux waterproof vinyl flooring installed in 2022. Off the dining room, your own private oasis, where a spacious outdoor patio awaits offering endless possibilities for outdoor enjoyment and entertainment. Just off the kitchen, the double car attached garage and the laundry room providing the perfect drop zone for coats and boots. A convenient guest bath completes the main level. Two bedrooms on the 2nd floor include a primary bedroom suite with welcoming double doors, a large walk-in closet, and a luxuriously remodeled full bathroom with a double sink vanity. The secondary bedroom offers a large closet and shares a hall bath with the loft-perfect as an office or play area, or a terrific option for a third bedroom. There is a linen closet plus more storage opportunities above and below the countertop work area- the most perfect spot for the coffee maker, or for creating hobby and craft projects. Incredible location near the Highline Canal Trail, shops, restaurants, parks, and easy commutes to DIA, Pena Boulevard and I-70. This home presents an unparalleled opportunity to experience the best of Green Valley Ranch.
Location
State CO
County Denver
Zoning PUD
Interior
Interior Features Built-in Features, Ceiling Fan(s), Entrance Foyer, High Ceilings, Laminate Counters, Open Floorplan, Primary Suite, Tile Counters, Walk-In Closet(s)
Heating Forced Air
Cooling Central Air
Flooring Carpet, Laminate, Tile, Vinyl, Wood
Fireplaces Number 1
Fireplaces Type Gas, Living Room
Fireplace Y
Appliance Dishwasher, Disposal, Dryer, Microwave, Oven, Range, Refrigerator, Washer
Exterior
Exterior Feature Lighting, Private Yard, Rain Gutters
Garage Concrete, Driveway-Brick, Dry Walled, Lighted
Garage Spaces 2.0
Fence Partial
Utilities Available Cable Available, Electricity Available, Electricity Connected
Roof Type Spanish Tile
Total Parking Spaces 2
Garage Yes
Building
Lot Description Cul-De-Sac, Level, Many Trees, Master Planned, Near Public Transit, Sprinklers In Front, Sprinklers In Rear
Foundation Concrete Perimeter
Sewer Public Sewer
Water Public
Level or Stories Two
Structure Type Concrete,Frame,Stone,Vinyl Siding
Schools
Elementary Schools Marrama
Middle Schools Dr. Martin Luther King
High Schools Dsst: Green Valley Ranch
School District Denver 1
Others
Senior Community No
Ownership Individual
Acceptable Financing 1031 Exchange, Cash, Conventional, FHA, VA Loan
Listing Terms 1031 Exchange, Cash, Conventional, FHA, VA Loan
Special Listing Condition None
Pets Description Cats OK, Dogs OK
Read Less Info
Want to know what your home might be worth? Contact us for a FREE valuation!

Our team is ready to help you sell your home for the highest possible price ASAP

© 2024 METROLIST, INC., DBA RECOLORADO® – All Rights Reserved
6455 S. Yosemite St., Suite 500 Greenwood Village, CO 80111 USA
Bought with 5281 Exclusive Homes Realty

"My job is to find and attract mastery-based agents to the office, protect the culture, and make sure everyone is happy! "






