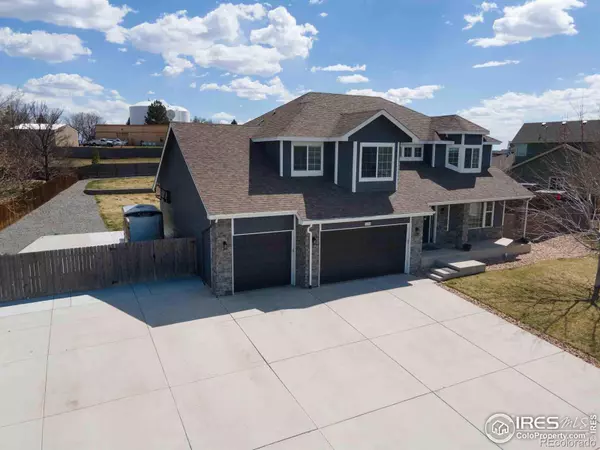$840,000
$840,000
For more information regarding the value of a property, please contact us for a free consultation.
7 Beds
4 Baths
4,519 SqFt
SOLD DATE : 05/17/2024
Key Details
Sold Price $840,000
Property Type Single Family Home
Sub Type Single Family Residence
Listing Status Sold
Purchase Type For Sale
Square Footage 4,519 sqft
Price per Sqft $185
Subdivision Corbett Glen Fg#3 Final Plat
MLS Listing ID IR1006481
Sold Date 05/17/24
Bedrooms 7
Full Baths 2
Half Baths 1
Three Quarter Bath 1
Condo Fees $360
HOA Fees $30/ann
HOA Y/N Yes
Abv Grd Liv Area 3,136
Originating Board recolorado
Year Built 2015
Annual Tax Amount $4,207
Tax Year 2023
Lot Size 0.510 Acres
Acres 0.51
Property Description
Rarely does an opportunity like this present itself! Welcome to a spacious abode tailor-made for entertaining. The kitchen is a chef's dream, boasting a gas range, full size double ovens, oversized fridge & freezer, stand alone commercial grade ice machine & ample cooking space. With multiple living areas and a vast backyard, hosting gatherings & enjoying daily life here will be a breeze. Nestled on one of the largest lots in the subdivision, this home offers 7 bedrooms & 4 bathrooms, ensuring everyone has their own space. Also in the basement is a workshop & storage place currently used as a reloading & leather work station. Enjoy the newly landscaped surroundings that include gas piping for a fire pit & grill and the efficiency of solar panels. Privacy is paramount as the property backs onto the HOA open space walking path with no rear neighbors. The huge driveway & dedicated concrete pad behind the fence effortlessly accommodates campers & trailers as does the 220 volt electrical spots, perfectly complemented by the camper & trailer-friendly HOA. Other notable features include fresh exterior paint, Shaw LifeGuard waterproof carpet throughout the home, 2 laundry rooms, & a main floor office (with walk-in closet easily allowing use as an 8th bedroom). Retreat to the luxurious primary bedroom and bath for ultimate relaxation. With no metro district and low HOA fees, this residence combines comfort with affordability. Don't miss the chance to experience luxury living firsthand-schedule a viewing today!
Location
State CO
County Weld
Zoning RES
Rooms
Basement Full
Interior
Interior Features Eat-in Kitchen, Five Piece Bath, Kitchen Island, Open Floorplan, Pantry, Radon Mitigation System, Vaulted Ceiling(s), Walk-In Closet(s)
Heating Forced Air
Cooling Ceiling Fan(s), Central Air
Flooring Carpet, Wood
Equipment Satellite Dish
Fireplace Y
Appliance Bar Fridge, Dishwasher, Double Oven, Freezer, Oven, Refrigerator, Self Cleaning Oven, Washer
Laundry In Unit
Exterior
Garage RV Access/Parking, Tandem
Garage Spaces 4.0
Fence Fenced
Utilities Available Cable Available, Electricity Available, Internet Access (Wired), Natural Gas Available
View Mountain(s)
Roof Type Composition
Total Parking Spaces 4
Garage Yes
Building
Lot Description Sprinklers In Front
Sewer Public Sewer
Water Public
Level or Stories Two
Structure Type Wood Frame
Schools
Elementary Schools Other
Middle Schools Milliken
High Schools Roosevelt
School District Johnstown-Milliken Re-5J
Others
Ownership Individual
Acceptable Financing Cash, Conventional, FHA, VA Loan
Listing Terms Cash, Conventional, FHA, VA Loan
Read Less Info
Want to know what your home might be worth? Contact us for a FREE valuation!

Our team is ready to help you sell your home for the highest possible price ASAP

© 2024 METROLIST, INC., DBA RECOLORADO® – All Rights Reserved
6455 S. Yosemite St., Suite 500 Greenwood Village, CO 80111 USA
Bought with CO-OP Non-IRES

"My job is to find and attract mastery-based agents to the office, protect the culture, and make sure everyone is happy! "






