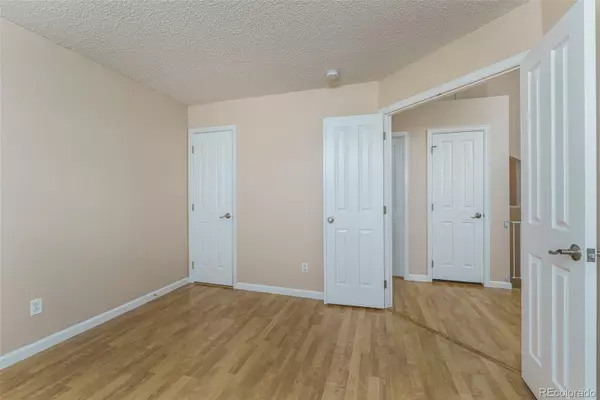$670,000
$689,000
2.8%For more information regarding the value of a property, please contact us for a free consultation.
3 Beds
3 Baths
2,711 SqFt
SOLD DATE : 05/24/2024
Key Details
Sold Price $670,000
Property Type Single Family Home
Sub Type Single Family Residence
Listing Status Sold
Purchase Type For Sale
Square Footage 2,711 sqft
Price per Sqft $247
Subdivision Forest Springs
MLS Listing ID 8019567
Sold Date 05/24/24
Style Contemporary
Bedrooms 3
Full Baths 2
Three Quarter Bath 1
Condo Fees $275
HOA Fees $275/mo
HOA Y/N Yes
Abv Grd Liv Area 1,451
Originating Board recolorado
Year Built 1996
Annual Tax Amount $3,831
Tax Year 2023
Lot Size 5,662 Sqft
Acres 0.13
Property Description
ARVADA'S BEST KEPT SECRET- FOREST SPRINGS!! Don't miss the opportunity to own this exceptional patio home in this exceptional neighborhood. Tucked away in the great location off of 64th Avenue and Kendrick St. There is the King's shopping center just blocks away, restaurants, Sprouts, service stations, bank, Walgreens, the YMCA, post office, park, ponds and rills and fountains and just a serene feel to the neighborhood in the Spring and Summer and Early Fall. Just a quick ride to the West Woods Public Golf Course and you are Teeing off.
THIS HOME HAS SOME VERY NICE FEATURES AND THAT INCLUDES THE 3 BEDROOMS, MAIN FLOOR OFFICE/STUDY OR THE 2nd BEDROOM on the main level, LARGE GREAT ROOM AND DINING AREA.
THE KITCHEN IS VERY FUNCTIONAL: CORIAN COUNTER TOPS WITH AN ISLAND AND STAINLESS APPLIANCES AND YOU CAN LOOK OUT THE WINDOW AND SEE YOUR GUESTS ARRIVING. THERE IS A FINISHED BASEMENT WITH LOTS OF STORAGE, A WORKSHOP AREA, SUMP PIT AND NICE UTILITY ROOM, FAMILY ROOM AREA, ONE OR TWO MORE CONFORMING BEDROOMS, OR ONE BEDROOM AND A FAMILY ROOM/WORKOUT, CRAFT AREA AND A FULL BATHROOM. THE MAIN FLOOR HAS AN OWNERS ENSUITE WITH TREY CEILING, REMOTE CONTROL FAN AND BUILT IN IRONING BOARD. SPACIOUS BATH AND LARGE CLOTHES CLOSET. YES, THERE IS CENTRAL AIR CONDITIONING FOR SUMMER COMFORT. THIS HOME IS A FIND AND IF YOU TAKE A LOOK, I THINK YOU WILL AGREE. THE SUSAN DUNCAN YMCA IS CLOSE BY AND ACCEPTS SILVER SNEAKERS MEMBERS. THEY HAVE GREAT EXERCISE CLASSES FOR SENIORS AND YOGA CLASSES AS WELL.
Location
State CO
County Jefferson
Zoning PUD
Rooms
Basement Finished, Partial
Main Level Bedrooms 1
Interior
Interior Features Breakfast Nook, Built-in Features, Ceiling Fan(s), Corian Counters, Eat-in Kitchen, Five Piece Bath, High Ceilings, Kitchen Island, Open Floorplan, Primary Suite, Smoke Free, Vaulted Ceiling(s), Walk-In Closet(s)
Heating Forced Air
Cooling Central Air
Flooring Carpet, Laminate, Tile, Vinyl
Fireplaces Number 1
Fireplaces Type Gas Log, Great Room
Fireplace Y
Appliance Dishwasher, Disposal, Dryer, Gas Water Heater, Microwave, Oven, Range, Refrigerator, Washer
Laundry Laundry Closet
Exterior
Exterior Feature Water Feature
Garage Concrete, Dry Walled, Lighted
Garage Spaces 2.0
Fence None
Utilities Available Electricity Connected, Natural Gas Connected, Phone Connected
Roof Type Composition
Total Parking Spaces 2
Garage Yes
Building
Lot Description Cul-De-Sac, Greenbelt, Landscaped, Level, Sprinklers In Front, Sprinklers In Rear
Foundation Concrete Perimeter, Slab
Sewer Public Sewer
Water Public
Level or Stories One
Structure Type Brick,Frame
Schools
Elementary Schools West Woods
Middle Schools Drake
High Schools Ralston Valley
School District Jefferson County R-1
Others
Senior Community No
Ownership Individual
Acceptable Financing Cash, Conventional, FHA, VA Loan
Listing Terms Cash, Conventional, FHA, VA Loan
Special Listing Condition None
Pets Description Yes
Read Less Info
Want to know what your home might be worth? Contact us for a FREE valuation!

Our team is ready to help you sell your home for the highest possible price ASAP

© 2024 METROLIST, INC., DBA RECOLORADO® – All Rights Reserved
6455 S. Yosemite St., Suite 500 Greenwood Village, CO 80111 USA
Bought with MODUS Real Estate

"My job is to find and attract mastery-based agents to the office, protect the culture, and make sure everyone is happy! "






