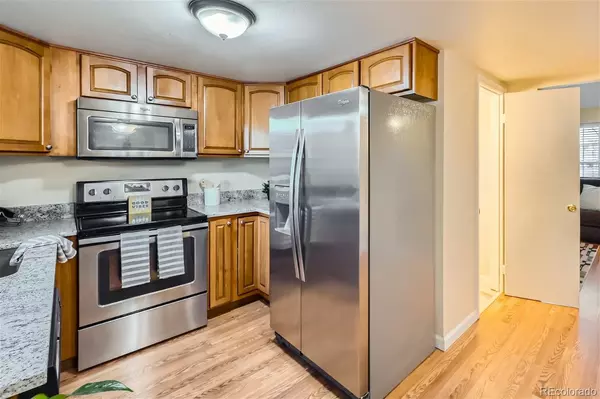$373,000
$365,000
2.2%For more information regarding the value of a property, please contact us for a free consultation.
3 Beds
3 Baths
1,500 SqFt
SOLD DATE : 05/24/2024
Key Details
Sold Price $373,000
Property Type Condo
Sub Type Condominium
Listing Status Sold
Purchase Type For Sale
Square Footage 1,500 sqft
Price per Sqft $248
Subdivision Monaco Village
MLS Listing ID 6772124
Sold Date 05/24/24
Bedrooms 3
Full Baths 1
Half Baths 1
Three Quarter Bath 1
Condo Fees $340
HOA Fees $340/mo
HOA Y/N Yes
Abv Grd Liv Area 1,064
Originating Board recolorado
Year Built 1967
Annual Tax Amount $1,307
Tax Year 2022
Property Description
LOCATION, LOCATION, LOCATION! Excellent opportunity to own a beautifully updated END UNIT 3BED/3BATH TOWNHOME WITH REAR PATIO AND 2 RESERVED PARKING SPACES WITH LOW HOA!! Welcome to the highly desirable neighborhood near the French Quarter that is across the street from Garland Park and minutes to the Cherry Creek path. This low maintenance townhome boasts an updated kitchen with granite countertops and stainless steel appliances, pantry, open dining/living room floor plan and ½ bath. Entertain on your rear patio and enjoy the view of the outdoor pool, beautifully maintained landscaping and privacy of a fully secured courtyard. Walk upstairs where you will find a North facing, extra large primary bedroom with tons of closet space as well as a south facing (into the courtyard) second bedroom. Take leisurely baths in your full upstairs bathroom with tub. Walk downstairs to your fully furnished basement which features a completely updated, extra large conforming, primary bedroom (with egress window). Open your trendy barn doors to your spacious ¾ ensuite bath with a walk in shower and large vanity. This bedroom could easily be used as a second primary bedroom as it has extra privacy from the rest of the house as well as an adjacent washer/dryer in the utility room. The laundry room has tons of extra storage space. NEW HVAC (Central Air and Furnace!). HOA fee also includes a monthly gas allowance, water, sewer and snow removal to minimize your energy costs! Pre-Home Inspection also available upon request. You are minutes from the nearest Grocery Store (King Soopers), shopping, schools, green space and "spot on" for a great living experience! FOR SPECIAL FINANCING OPTIONS, PLEASE CONTACT LISTING AGENT DIRECTLY. OPEN HOUSE SATURDAY, APRIL 6 11AM-4PM
Location
State CO
County Denver
Zoning R-2-A
Rooms
Basement Full
Interior
Interior Features Granite Counters, Open Floorplan, Smoke Free
Heating Forced Air
Cooling Central Air
Flooring Laminate, Tile
Fireplace N
Appliance Dishwasher, Disposal, Dryer, Gas Water Heater, Microwave, Oven, Range, Refrigerator
Laundry In Unit
Exterior
Pool Outdoor Pool
Roof Type Composition
Total Parking Spaces 2
Garage No
Building
Lot Description Sprinklers In Front, Sprinklers In Rear
Foundation Slab
Sewer Public Sewer
Water Public
Level or Stories Two
Structure Type Brick,Wood Siding
Schools
Elementary Schools Mcmeen
Middle Schools Hill
High Schools George Washington
School District Denver 1
Others
Senior Community No
Ownership Individual
Acceptable Financing Cash, Conventional, FHA, VA Loan
Listing Terms Cash, Conventional, FHA, VA Loan
Special Listing Condition None
Read Less Info
Want to know what your home might be worth? Contact us for a FREE valuation!

Our team is ready to help you sell your home for the highest possible price ASAP

© 2024 METROLIST, INC., DBA RECOLORADO® – All Rights Reserved
6455 S. Yosemite St., Suite 500 Greenwood Village, CO 80111 USA
Bought with NEW & COMPANY

"My job is to find and attract mastery-based agents to the office, protect the culture, and make sure everyone is happy! "






