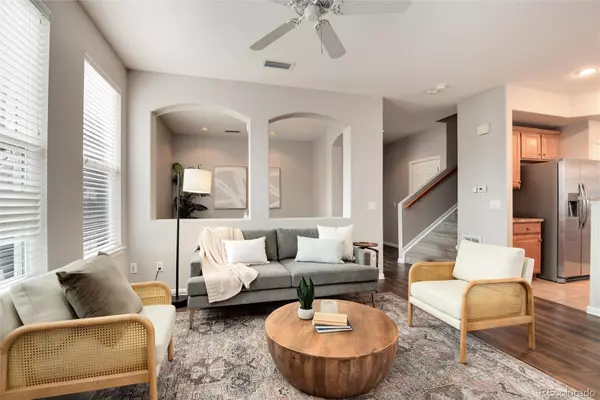$511,000
$498,000
2.6%For more information regarding the value of a property, please contact us for a free consultation.
2 Beds
3 Baths
1,681 SqFt
SOLD DATE : 05/24/2024
Key Details
Sold Price $511,000
Property Type Condo
Sub Type Condominium
Listing Status Sold
Purchase Type For Sale
Square Footage 1,681 sqft
Price per Sqft $303
Subdivision Brownstones
MLS Listing ID 3106917
Sold Date 05/24/24
Style Urban Contemporary
Bedrooms 2
Full Baths 3
Condo Fees $380
HOA Fees $380/mo
HOA Y/N Yes
Abv Grd Liv Area 1,681
Originating Board recolorado
Year Built 2005
Annual Tax Amount $2,727
Tax Year 2022
Property Description
Welcome to this beautiful 2 bedroom, 3 bath townhome in the heart of the Brownstones community in Highlands Ranch. This end unit is light and bright with an open floor plan. The kitchen is equipped with stainless steel appliances, a brand new refrigerator, ample cabinet space, and a convenient breakfast bar – perfect for casual dining or morning coffee. The main level boasts a den ideal for an office or bonus room for kids and families as well as a full bathroom and mud room/laundry room with a new washer.
The upper level showcases two bedrooms each with ensuite bathrooms and a landing space with a built-in desk ideal for office or hobby space. Newer paint and carpet throughout, this townhome is ideally situated close to shopping, and walkable to all of the dining and entertainment options in Town Center as well as to Civic Green Park and the library. Also close to major commuter routes and offers effortless access to everything you need for modern urban living. Welcome Home!!
Location
State CO
County Douglas
Interior
Interior Features Breakfast Nook, Ceiling Fan(s), Eat-in Kitchen, Five Piece Bath, Pantry, Smoke Free, Walk-In Closet(s)
Heating Forced Air
Cooling Central Air
Flooring Carpet, Tile, Vinyl
Fireplaces Number 1
Fireplaces Type Family Room
Fireplace Y
Appliance Dishwasher, Disposal, Dryer, Freezer, Gas Water Heater, Microwave, Oven, Range, Refrigerator, Self Cleaning Oven, Washer
Laundry In Unit
Exterior
Garage Spaces 2.0
Roof Type Unknown
Total Parking Spaces 2
Garage Yes
Building
Lot Description Corner Lot
Sewer Community Sewer
Level or Stories Two
Structure Type Brick,Stucco
Schools
Elementary Schools Eldorado
Middle Schools Ranch View
High Schools Thunderridge
School District Douglas Re-1
Others
Senior Community No
Ownership Agent Owner
Acceptable Financing 1031 Exchange, Cash, Conventional, FHA, VA Loan
Listing Terms 1031 Exchange, Cash, Conventional, FHA, VA Loan
Special Listing Condition None
Pets Description Cats OK, Dogs OK
Read Less Info
Want to know what your home might be worth? Contact us for a FREE valuation!

Our team is ready to help you sell your home for the highest possible price ASAP

© 2024 METROLIST, INC., DBA RECOLORADO® – All Rights Reserved
6455 S. Yosemite St., Suite 500 Greenwood Village, CO 80111 USA
Bought with Realty One Group Premier

"My job is to find and attract mastery-based agents to the office, protect the culture, and make sure everyone is happy! "






