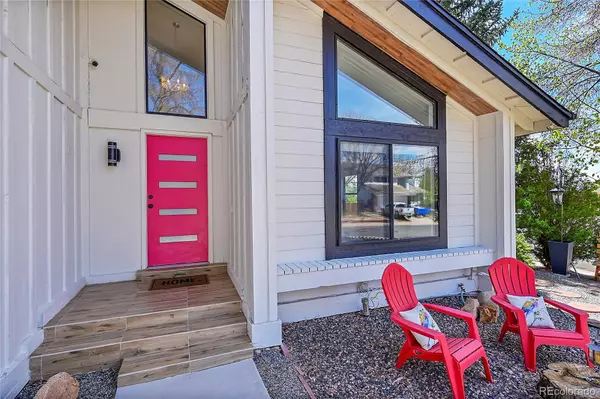$600,000
$599,000
0.2%For more information regarding the value of a property, please contact us for a free consultation.
4 Beds
3 Baths
2,538 SqFt
SOLD DATE : 05/24/2024
Key Details
Sold Price $600,000
Property Type Single Family Home
Sub Type Single Family Residence
Listing Status Sold
Purchase Type For Sale
Square Footage 2,538 sqft
Price per Sqft $236
Subdivision The Timbers
MLS Listing ID 7361847
Sold Date 05/24/24
Bedrooms 4
Full Baths 2
Three Quarter Bath 1
HOA Y/N No
Abv Grd Liv Area 1,613
Originating Board recolorado
Year Built 1978
Annual Tax Amount $2,025
Tax Year 2022
Lot Size 4,356 Sqft
Acres 0.1
Property Description
Beautiful home on corner lot, backing to green space and walking trail. Enter into this open floor plan with vaulted ceilings and tons of natural light. The main level hosts an updated kitchen, large living room with wood burning fireplace, dining area that walks out to covered deck and private back yard. Also on the main level is a bedroom with attached full bath. The upper level offers the primary bedroom with attached full shared bath, another bedroom and extra large storage closet. The primary bedroom has a wonderful deck with spectacular mountain views and quaint spiral staircase that leads to the rear yard. The basement features the roomy family room, another bedroom and full bath, additional storage space and laundry room. The rear yard is fully fenced with a hot tub, sauna, storage shed, and area to add a cozy firepit. Situated on a corner lot, on a cul-de-sac and close to all the amenities!
Location
State CO
County Arapahoe
Rooms
Basement Finished, Full
Main Level Bedrooms 1
Interior
Interior Features Entrance Foyer, Granite Counters, High Ceilings, Open Floorplan, Sauna, Smoke Free, Hot Tub
Heating Forced Air
Cooling Central Air
Flooring Laminate, Tile
Fireplaces Number 1
Fireplaces Type Living Room, Wood Burning
Fireplace Y
Appliance Dishwasher, Disposal, Dryer, Gas Water Heater, Microwave, Oven, Refrigerator, Washer
Exterior
Exterior Feature Balcony, Gas Grill, Private Yard, Spa/Hot Tub
Garage Concrete
Garage Spaces 2.0
Fence Partial
Utilities Available Electricity Connected, Natural Gas Connected
Roof Type Composition
Total Parking Spaces 2
Garage Yes
Building
Lot Description Corner Lot, Landscaped, Level
Sewer Public Sewer
Water Public
Level or Stories Two
Structure Type Brick,Frame,Wood Siding
Schools
Elementary Schools Independence
Middle Schools Laredo
High Schools Smoky Hill
School District Cherry Creek 5
Others
Senior Community No
Ownership Individual
Acceptable Financing Cash, Conventional, FHA, VA Loan
Listing Terms Cash, Conventional, FHA, VA Loan
Special Listing Condition None
Read Less Info
Want to know what your home might be worth? Contact us for a FREE valuation!

Our team is ready to help you sell your home for the highest possible price ASAP

© 2024 METROLIST, INC., DBA RECOLORADO® – All Rights Reserved
6455 S. Yosemite St., Suite 500 Greenwood Village, CO 80111 USA
Bought with KENTWOOD REAL ESTATE DTC, LLC

"My job is to find and attract mastery-based agents to the office, protect the culture, and make sure everyone is happy! "






