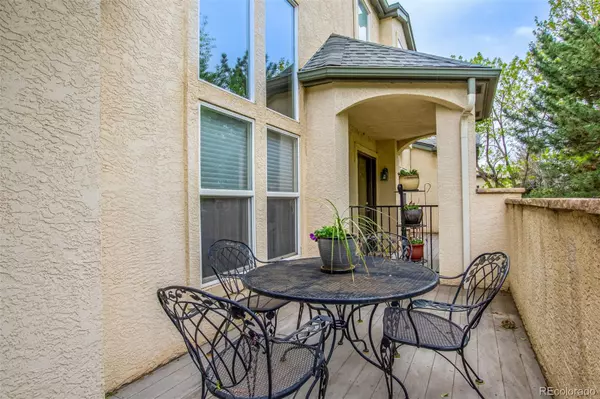$550,000
$535,000
2.8%For more information regarding the value of a property, please contact us for a free consultation.
2 Beds
3 Baths
2,065 SqFt
SOLD DATE : 05/28/2024
Key Details
Sold Price $550,000
Property Type Townhouse
Sub Type Townhouse
Listing Status Sold
Purchase Type For Sale
Square Footage 2,065 sqft
Price per Sqft $266
Subdivision Holly Hills
MLS Listing ID 8492196
Sold Date 05/28/24
Bedrooms 2
Full Baths 2
Half Baths 1
Condo Fees $500
HOA Fees $500/mo
HOA Y/N Yes
Abv Grd Liv Area 2,065
Originating Board recolorado
Year Built 1996
Annual Tax Amount $2,742
Tax Year 2022
Property Description
Discover the charm of this Yale Park townhome in the Cherry Creek school district conveniently nestled near Bible Park and the Highline Canal. This spacious home boasts newer wood floors, granite kitchen countertops, stainless steel appliances, and a cozy gas fireplace in the large family room with soaring 18-foot ceilings. Enjoy the comfort of two bedrooms, three bathrooms, a loft that can be used as an in-home office or bonus living area with mountain views, ceiling fans, an eat-in kitchen, and a formal dining room perfect for entertaining family and friends. You will relish relaxing moments on your private lower-level patio shaded by mature trees with space to plant your favorite flowers or enjoy the main-level low-maintenance deck steps from your front door. With a newer furnace and air conditioner, this well-maintained home is a true gem awaiting its new owners.
Location
State CO
County Arapahoe
Rooms
Basement Finished, Walk-Out Access
Interior
Interior Features Ceiling Fan(s), Eat-in Kitchen, Five Piece Bath, Granite Counters, Kitchen Island, Open Floorplan, Smoke Free, Vaulted Ceiling(s)
Heating Forced Air
Cooling Central Air
Flooring Carpet, Wood
Fireplaces Number 1
Fireplaces Type Family Room
Fireplace Y
Appliance Dishwasher, Disposal, Dryer, Microwave, Oven, Range, Refrigerator, Washer
Exterior
Exterior Feature Balcony
Garage Dry Walled
Garage Spaces 2.0
Fence None
View Mountain(s)
Roof Type Composition
Total Parking Spaces 4
Garage Yes
Building
Foundation Slab
Sewer Public Sewer
Level or Stories Three Or More
Structure Type Concrete,Stucco
Schools
Elementary Schools Holly Hills
Middle Schools West
High Schools Cherry Creek
School District Cherry Creek 5
Others
Senior Community No
Ownership Individual
Acceptable Financing Cash, Conventional
Listing Terms Cash, Conventional
Special Listing Condition None
Read Less Info
Want to know what your home might be worth? Contact us for a FREE valuation!

Our team is ready to help you sell your home for the highest possible price ASAP

© 2024 METROLIST, INC., DBA RECOLORADO® – All Rights Reserved
6455 S. Yosemite St., Suite 500 Greenwood Village, CO 80111 USA
Bought with EFT Realty

"My job is to find and attract mastery-based agents to the office, protect the culture, and make sure everyone is happy! "






