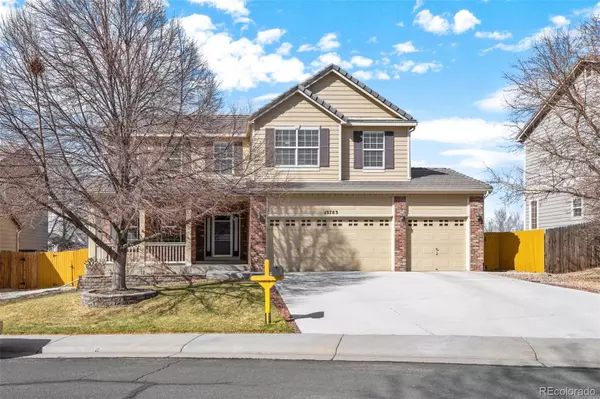$715,000
$725,000
1.4%For more information regarding the value of a property, please contact us for a free consultation.
5 Beds
4 Baths
3,655 SqFt
SOLD DATE : 05/28/2024
Key Details
Sold Price $715,000
Property Type Single Family Home
Sub Type Single Family Residence
Listing Status Sold
Purchase Type For Sale
Square Footage 3,655 sqft
Price per Sqft $195
Subdivision Cherrywood Park
MLS Listing ID 9633832
Sold Date 05/28/24
Style Traditional
Bedrooms 5
Full Baths 2
Half Baths 1
Three Quarter Bath 1
Condo Fees $105
HOA Fees $35/qua
HOA Y/N Yes
Abv Grd Liv Area 2,455
Originating Board recolorado
Year Built 2003
Annual Tax Amount $4,091
Tax Year 2022
Lot Size 7,840 Sqft
Acres 0.18
Property Description
Beautifully remodeled & move-in ready home in Cherrywood Park that backs the greenbelt. 3 car garage! Fantastic floor-plan. Open concept living with the large kitchen, eating space, and family room connection. You will love the recently remodeled kitchen; white soft close cabinets, quartz countertops, ceramic subway tile, and newer stainless steel appliances, and don't miss the large pantry closet. The family room has additional storage with built-in cabinets on each side of the stylish updated fireplace mantel that is a lovely focal point. This area is completed with contemporary light fixtures. Large deck off the kitchen. The main floor laundry has a utility sink and 2nd coat closet. Formal living room and formal dining room. Upstairs the primary suite is also recently remodeled and features His and Hers closets, marble flooring & shower tile in the bathroom, a freestanding bathtub, an abundance of newer cabinetry, and double sinks. The garden level basement has a spacious recreation room with included projector and screen. There is a bonus room with a wet bar that could be a 2nd kitchen. The basement bedroom has an egress window, large closet, and its own on-suite bathroom. Great location with a nice walking trail that is easily accessible. Walkable to Elementary School, Middle School, and High School. Close to shopping. Seller is willing to sell any/all of the furnishings in the home.
Location
State CO
County Adams
Rooms
Basement Finished, Full
Interior
Interior Features Breakfast Nook, Built-in Features, Ceiling Fan(s), Eat-in Kitchen, Entrance Foyer, Five Piece Bath, High Ceilings, Open Floorplan, Pantry, Primary Suite, Quartz Counters, Smart Thermostat, Utility Sink, Vaulted Ceiling(s), Walk-In Closet(s), Wet Bar
Heating Forced Air, Natural Gas
Cooling Central Air
Flooring Carpet, Linoleum, Stone, Wood
Fireplaces Number 1
Fireplaces Type Family Room, Gas
Fireplace Y
Appliance Dishwasher, Disposal, Dryer, Gas Water Heater, Microwave, Range, Refrigerator, Washer, Water Purifier
Exterior
Exterior Feature Private Yard
Garage Spaces 3.0
Fence Full
Utilities Available Electricity Connected, Natural Gas Connected
Roof Type Concrete
Total Parking Spaces 3
Garage Yes
Building
Lot Description Greenbelt, Landscaped, Level, Sprinklers In Front, Sprinklers In Rear
Sewer Public Sewer
Water Public
Level or Stories Two
Structure Type Frame
Schools
Elementary Schools Prairie Hills
Middle Schools Rocky Top
High Schools Horizon
School District Adams 12 5 Star Schl
Others
Senior Community No
Ownership Individual
Acceptable Financing Cash, Conventional, FHA, VA Loan
Listing Terms Cash, Conventional, FHA, VA Loan
Special Listing Condition None
Read Less Info
Want to know what your home might be worth? Contact us for a FREE valuation!

Our team is ready to help you sell your home for the highest possible price ASAP

© 2024 METROLIST, INC., DBA RECOLORADO® – All Rights Reserved
6455 S. Yosemite St., Suite 500 Greenwood Village, CO 80111 USA
Bought with Coldwell Banker Realty 56

"My job is to find and attract mastery-based agents to the office, protect the culture, and make sure everyone is happy! "






