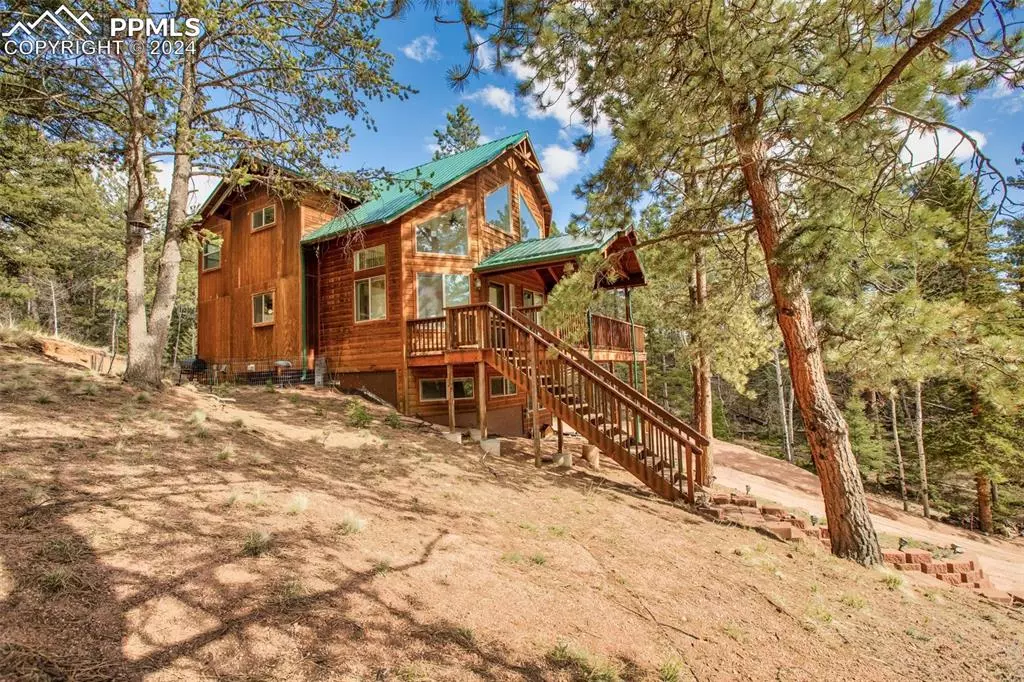$555,000
$549,900
0.9%For more information regarding the value of a property, please contact us for a free consultation.
3 Beds
2 Baths
2,528 SqFt
SOLD DATE : 05/31/2024
Key Details
Sold Price $555,000
Property Type Single Family Home
Sub Type Single Family
Listing Status Sold
Purchase Type For Sale
Square Footage 2,528 sqft
Price per Sqft $219
MLS Listing ID 3595644
Sold Date 05/31/24
Style 2 Story
Bedrooms 3
Full Baths 2
Construction Status Existing Home
HOA Fees $3/ann
HOA Y/N Yes
Year Built 2004
Annual Tax Amount $1,539
Tax Year 2023
Lot Size 0.530 Acres
Property Description
Welcome to your new sanctuary! Nestled in the pines of a desirable neighborhood, this beautiful home offers the perfect blend of comfort, style, and convenience. Step into a light-filled living space that exudes warmth and amazing views from the huge windows. Every room is designed for both relaxation and entertainment. The heart of the home is the kitchen, equipped with solid maple cabinets, ample storage, and a convenient breakfast bar. Cooking and hosting become a joyous affair in this culinary haven. Step outside to discover your own private oasis: the expansive covered deck with beautiful forest and mountain views, the backyard is a lush haven, perfect for alfresco dining, gardening, or simply unwinding amidst nature's beauty. Retreat to your cozy haven at the end of the day. The bedrooms offer peaceful sanctuaries, complete with plush carpeting, ample closet space, and large windows that invite in the natural light. Off of the upper primary bedroom is an office/den space. The primary bedroom features a Romeo and Juliet balcony along with a 5 piece bathroom with double vanity sinks, standing shower, corner jetted tub for two and a water closet. The basement offers a large family room, laundry, storage/utility closet and large bedroom with walk-in closet. The laundry space has been pre-plumbed for an additional bathroom should someone want to finish that out. Finishing this space could open up opportunities for renting the basement separately or multi-generational living. Whether you're looking for your primary or secondary home or even an investment property, this home fits the bill! Don't delay, come see it today!
Location
State CO
County Teller
Area Colorado Mountain Estates
Interior
Interior Features 9Ft + Ceilings, Vaulted Ceilings
Cooling Ceiling Fan(s), None
Flooring Carpet, Ceramic Tile, Wood, Luxury Vinyl
Fireplaces Number 1
Fireplaces Type Free-standing, Main Level, One, Pellet Stove, Wood Burning, Wood Burning Stove
Laundry Basement, Electric Hook-up
Exterior
Garage None
Utilities Available Cable Available, Electricity Connected, Natural Gas Connected
Roof Type Metal
Building
Lot Description 360-degree View, Hillside, Rural, Sloping
Foundation Full Basement
Water Well
Level or Stories 2 Story
Finished Basement 85
Structure Type Framed on Lot
Construction Status Existing Home
Schools
School District Woodland Park Re2
Others
Special Listing Condition Not Applicable
Read Less Info
Want to know what your home might be worth? Contact us for a FREE valuation!

Our team is ready to help you sell your home for the highest possible price ASAP


"My job is to find and attract mastery-based agents to the office, protect the culture, and make sure everyone is happy! "






