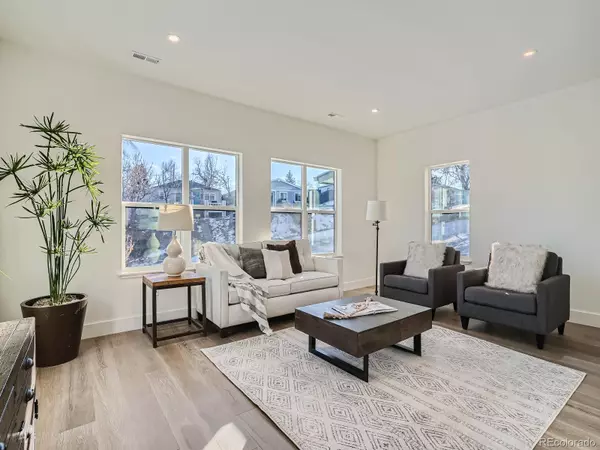$810,000
$839,000
3.5%For more information regarding the value of a property, please contact us for a free consultation.
4 Beds
3 Baths
2,474 SqFt
SOLD DATE : 06/04/2024
Key Details
Sold Price $810,000
Property Type Single Family Home
Sub Type Single Family Residence
Listing Status Sold
Purchase Type For Sale
Square Footage 2,474 sqft
Price per Sqft $327
Subdivision Barnum
MLS Listing ID 4282774
Sold Date 06/04/24
Bedrooms 4
Full Baths 1
Half Baths 1
Three Quarter Bath 1
HOA Y/N No
Abv Grd Liv Area 2,474
Originating Board recolorado
Year Built 2023
Annual Tax Amount $1,081
Tax Year 2022
Lot Size 9,583 Sqft
Acres 0.22
Property Description
Indulge in the epitome of refined living with this meticulous new construction home, a collaborative masterpiece by a high-end builder, architect, and designer. Boasting 4 spacious rooms, including a stunning master suite with a full bath attached, and a total of 3 bathrooms, every detail reflects luxury and sophistication. Entertain effortlessly in the additional entertainment space or use it as an additional bedroom. The large living room provides ample space for relaxation and gatherings; complemented by a beautifully designed high-end kitchen featuring high end finishes and a large pantry. With generous square footage of 2,474, this residence sits gracefully on a corner lit spanning 1/4 acre, with breathtaking views of the mountains and convenient access to biking, hiking trails, and open spaces. Live lavishly in this exquisite home where craftsmanship and elegance converge seamlessly.
Location
State CO
County Denver
Zoning E-SU-D1X
Interior
Interior Features Eat-in Kitchen, Kitchen Island, Open Floorplan, Pantry, Primary Suite, Smoke Free, Walk-In Closet(s)
Heating Forced Air
Cooling Central Air
Flooring Carpet, Tile, Vinyl
Fireplace N
Appliance Dishwasher, Disposal, Microwave, Oven, Refrigerator
Exterior
Exterior Feature Private Yard
Garage Concrete
Garage Spaces 2.0
Fence Full
Utilities Available Electricity Connected
Roof Type Composition
Total Parking Spaces 2
Garage Yes
Building
Lot Description Level
Sewer Public Sewer
Water Public
Level or Stories Two
Structure Type Wood Siding
Schools
Elementary Schools Newlon
Middle Schools West Leadership
High Schools West Leadership
School District Denver 1
Others
Senior Community No
Ownership Individual
Acceptable Financing Cash, Conventional, FHA, Other, VA Loan
Listing Terms Cash, Conventional, FHA, Other, VA Loan
Special Listing Condition None
Read Less Info
Want to know what your home might be worth? Contact us for a FREE valuation!

Our team is ready to help you sell your home for the highest possible price ASAP

© 2024 METROLIST, INC., DBA RECOLORADO® – All Rights Reserved
6455 S. Yosemite St., Suite 500 Greenwood Village, CO 80111 USA
Bought with Compass - Denver

"My job is to find and attract mastery-based agents to the office, protect the culture, and make sure everyone is happy! "






